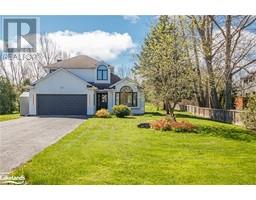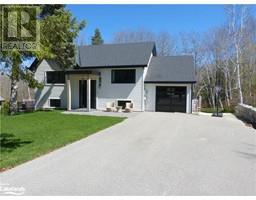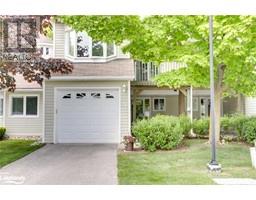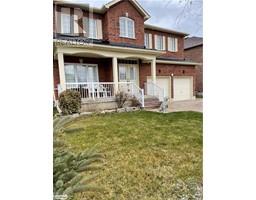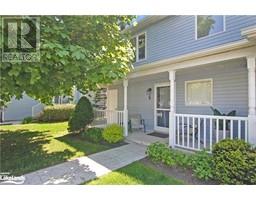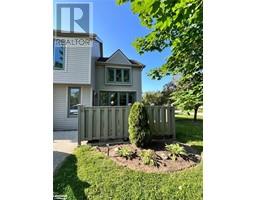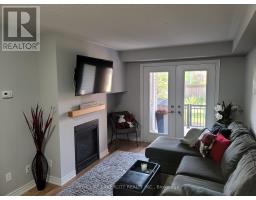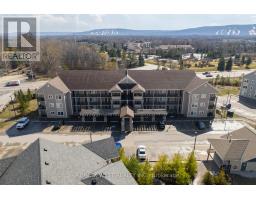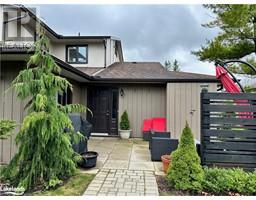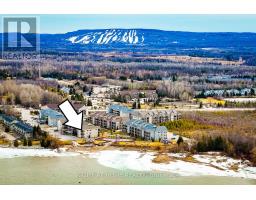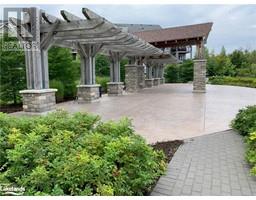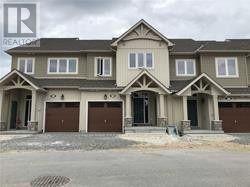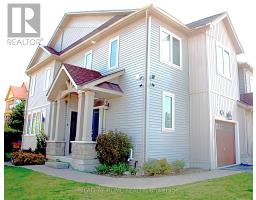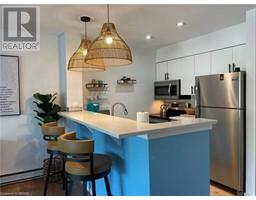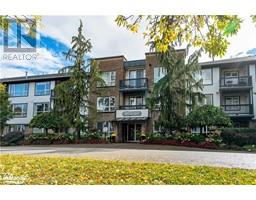850 SUNCREST Circle CW01-Collingwood, Collingwood, Ontario, CA
Address: 850 SUNCREST Circle, Collingwood, Ontario
Summary Report Property
- MKT ID40489693
- Building TypeApartment
- Property TypeSingle Family
- StatusRent
- Added13 weeks ago
- Bedrooms3
- Bathrooms2
- AreaNo Data sq. ft.
- DirectionNo Data
- Added On14 Feb 2024
Property Overview
3 Bed, 2 Bath WATERFRONT BUNGALOW within the amenity rich LIGHTHOUSE POINT, 3 BDRM - 2 BATH -Open Concept. The Living Room, Dining Room, Primary Bedroom & 3rd bedroom all have WATERFRONT WINDOWS & FULL PANORAMIV VIEWS FROM THE KITCHEN with Granite Counters and Stainless-Steel Appliances. Primary bedroom with ensuite bath and queen bed, with one wall of windows facing the bay T.V and a cozy 2-sided Gas Fireplace, double doors leading to a dressing area and a private hallway leading the second bedroom with a double bunk bed and a single one. The third bedroom with a 2 large waterfront windows, T.V. Single Detached Garage. Gas BBQ. Full access to Lighthouse Point amenities. No pets, no smoking. The Recreation center has an indoor pool, spa tubs, sauna, games room, exercise room, a Great social room with kitchen and overlooking the marina and bay. Pillows and blankets supplied, (50% of rent due with contract. 2500 Utility deposit) (id:51532)
Tags
| Property Summary |
|---|
| Building |
|---|
| Land |
|---|
| Level | Rooms | Dimensions |
|---|---|---|
| Main level | Bedroom | 11'3'' x 10'0'' |
| 3pc Bathroom | Measurements not available | |
| Laundry room | Measurements not available | |
| Full bathroom | Measurements not available | |
| Living room/Dining room | Measurements not available | |
| Kitchen | 13'3'' x 10'4'' | |
| Bedroom | 14'8'' x 13'0'' | |
| Bedroom | 10'6'' x 12'6'' |
| Features | |||||
|---|---|---|---|---|---|
| Southern exposure | Conservation/green belt | Balcony | |||
| Detached Garage | Covered | Visitor Parking | |||
| Dryer | Microwave | Stove | |||
| Water meter | Washer | Window Coverings | |||
| Garage door opener | Central air conditioning | Exercise Centre | |||
| Party Room | |||||















































