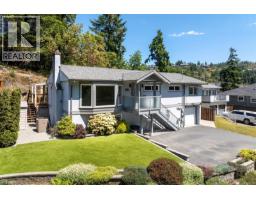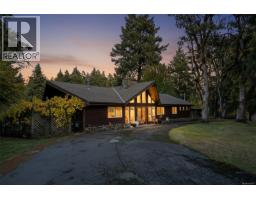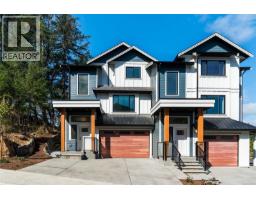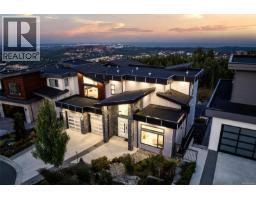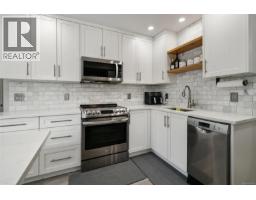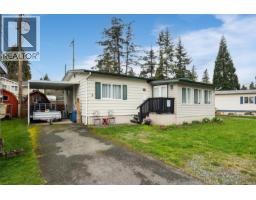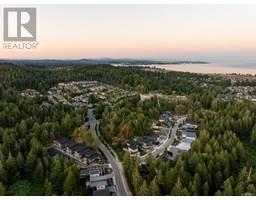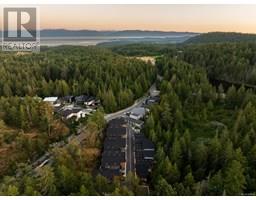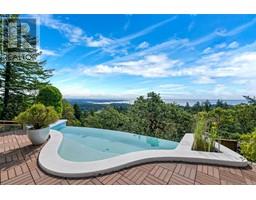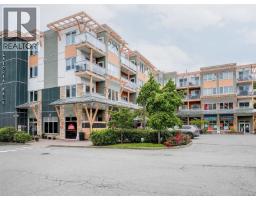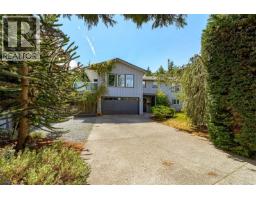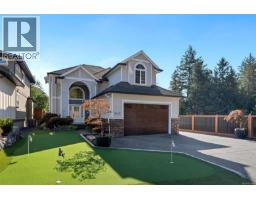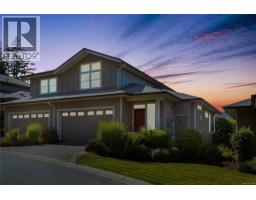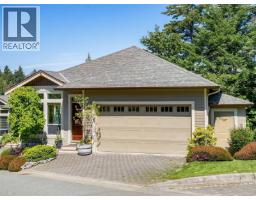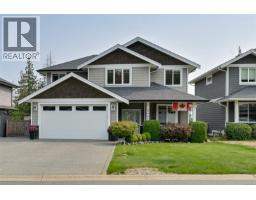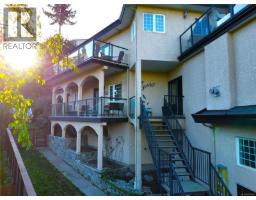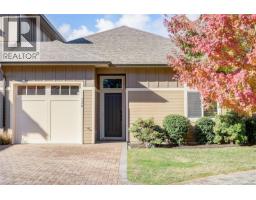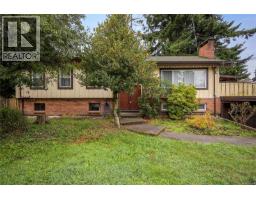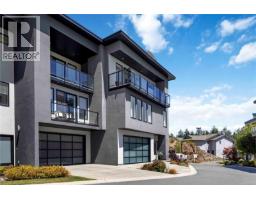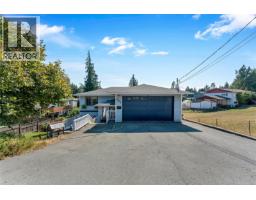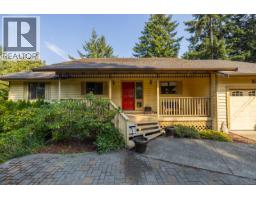1 571 Bezanton Way Latoria Heights, Colwood, British Columbia, CA
Address: 1 571 Bezanton Way, Colwood, British Columbia
Summary Report Property
- MKT ID1014530
- Building TypeRow / Townhouse
- Property TypeSingle Family
- StatusBuy
- Added7 weeks ago
- Bedrooms3
- Bathrooms3
- Area1464 sq. ft.
- DirectionNo Data
- Added On10 Oct 2025
Property Overview
OPEN HOUSE SUNDAY OCTOBER 5TH 12:30-1:30PM **Welcome to 571 Bezanton Way, a boutique collection of 17 brand-new townhomes in Colwood, set among mature trees for a private, park-like feel. These thoughtfully designed homes have 3 good-sized bedrooms and 3 bathrooms, plus the convenience of single and double-car garages. Interiors showcase modern finishes including quartz countertops, stainless steel appliances, ductless heat pumps, Feature fireplaces, and bright, open layouts designed for comfortable West Coast living. Located just minutes from Royal Bay, you’ll enjoy easy access to beaches, parks, schools, and The Commons retail village with shops, services, and dining. Trails, bike paths, and walkable streets are right outside your door, offering the perfect blend of nature and convenience. Whether you’re upsizing, downsizing, or buying your first home, Latoria Heights offers a rare opportunity in one of Colwood’s most desirable new neighbourhoods. (id:51532)
Tags
| Property Summary |
|---|
| Building |
|---|
| Level | Rooms | Dimensions |
|---|---|---|
| Second level | Bathroom | 9'0 x 5'0 |
| Ensuite | 5'4 x 8'0 | |
| Bedroom | 10'6 x 10'7 | |
| Primary Bedroom | 12'9 x 10'5 | |
| Bedroom | 9'0 x 10'4 | |
| Lower level | Storage | 6'3 x 20'0 |
| Main level | Patio | 6'0 x 11'9 |
| Bathroom | 2-Piece | |
| Living room | 12'5 x 13'0 | |
| Kitchen | 9'6 x 11'0 | |
| Dining room | 11'0 x 15'4 |
| Features | |||||
|---|---|---|---|---|---|
| Central location | Park setting | Other | |||
| Garage | Air Conditioned | ||||









































