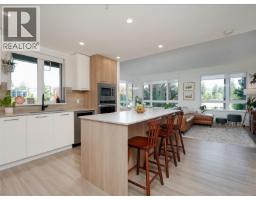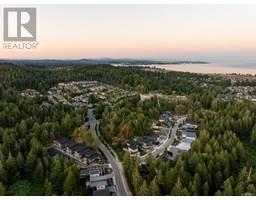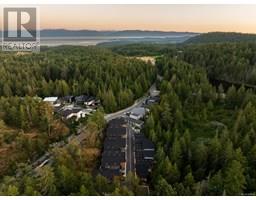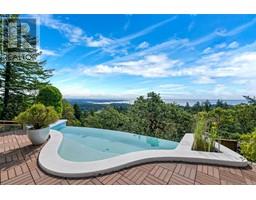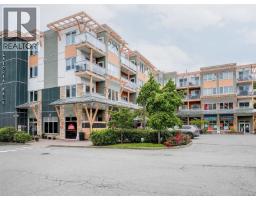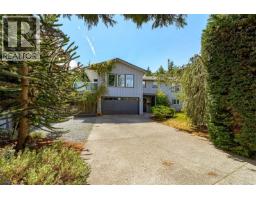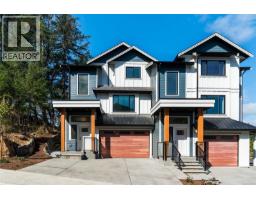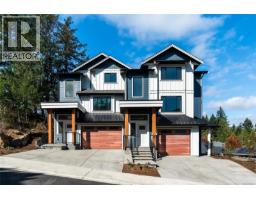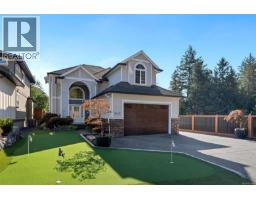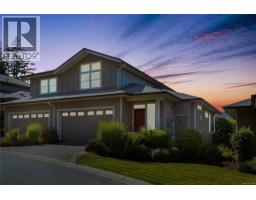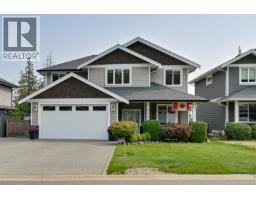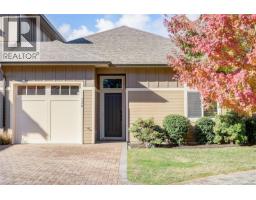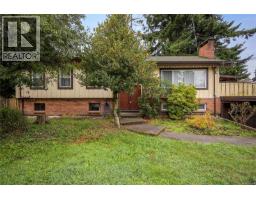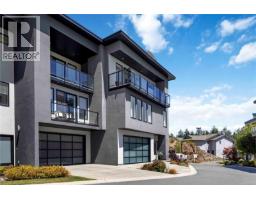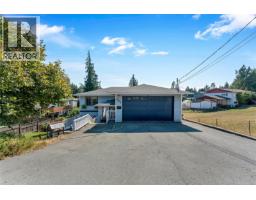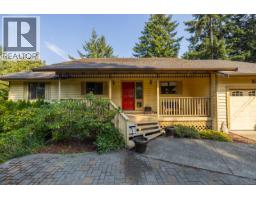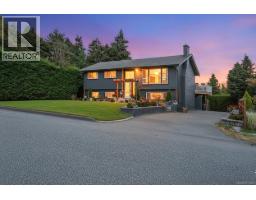18 551 Bezanton Way Madrona Creek, Colwood, British Columbia, CA
Address: 18 551 Bezanton Way, Colwood, British Columbia
Summary Report Property
- MKT ID1012845
- Building TypeRow / Townhouse
- Property TypeSingle Family
- StatusBuy
- Added18 weeks ago
- Bedrooms3
- Bathrooms3
- Area2242 sq. ft.
- DirectionNo Data
- Added On04 Sep 2025
Property Overview
Discover the beauty of Madrona Creek, a stunning gated community backing onto a park-like oasis. This beautifully updated 2,242 sq ft end unit townhouse features true main floor living along with a full walk-out lower level. You'll love the open floor plan with bright kitchen & living room, floor-to-ceiling windows & large sliding glass doors that lead to a huge deck surrounded by greenery. Recent updates include a modern kitchen with SS appliances including a gas range, all new light fixtures & paint throughout. The main floor also includes a graciously appointed primary bedroom & ensuite, a no-step entry from a double garage, laundry & an office at the entrance. The lower floor boasts two large bedrooms, a huge Family Room & separate Yoga space & steps out to a large patio with footpaths through the foliage. Ideally situated for active lifestyles, Madrona Creek is just a short walk from trails, biking routes, golf courses & beautiful beaches. (id:51532)
Tags
| Property Summary |
|---|
| Building |
|---|
| Level | Rooms | Dimensions |
|---|---|---|
| Lower level | Storage | 13'4 x 12'4 |
| Storage | 9'8 x 5'9 | |
| Storage | 11'7 x 5'11 | |
| Sitting room | 12'7 x 7'4 | |
| Bathroom | 4-Piece | |
| Family room | 17'9 x 11'3 | |
| Bedroom | 14'11 x 10'0 | |
| Bedroom | 14'11 x 9'4 | |
| Patio | 28'0 x 8'5 | |
| Main level | Entrance | 10'5 x 4'0 |
| Den | 10'5 x 7'11 | |
| Bathroom | 2-Piece | |
| Ensuite | 4-Piece | |
| Dining room | 14'2 x 9'2 | |
| Kitchen | 13'3 x 8'5 | |
| Primary Bedroom | 14'11 x 13'0 | |
| Living room | 18'6 x 9'0 | |
| Balcony | 19'7 x 10'0 |
| Features | |||||
|---|---|---|---|---|---|
| Private setting | Wooded area | Irregular lot size | |||
| Sloping | Other | Air Conditioned | |||










































