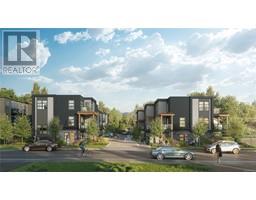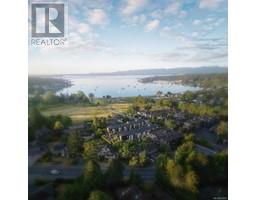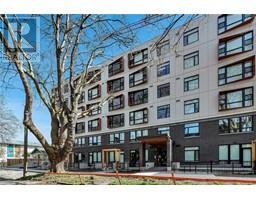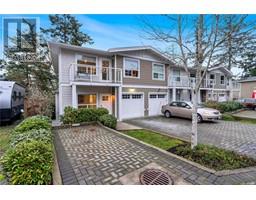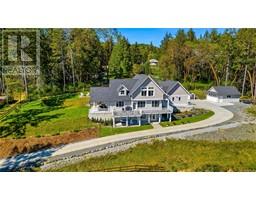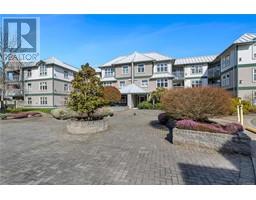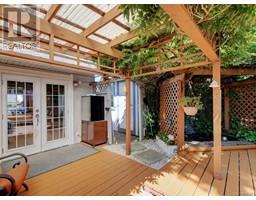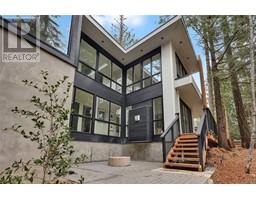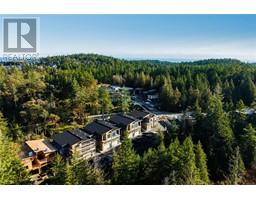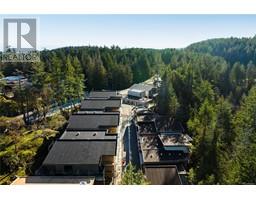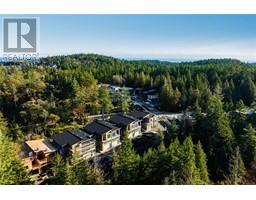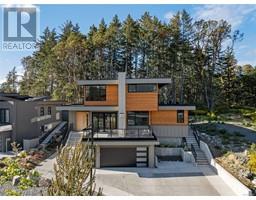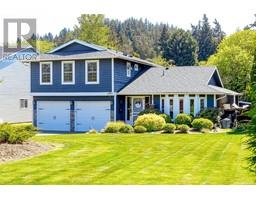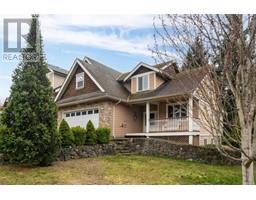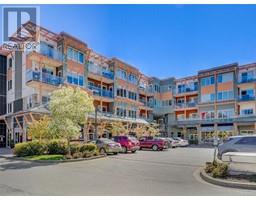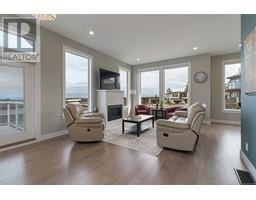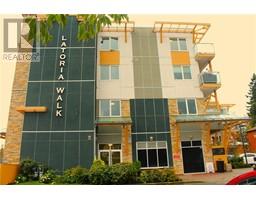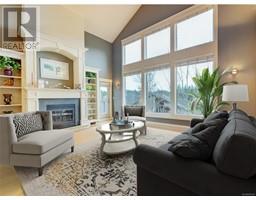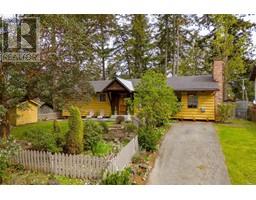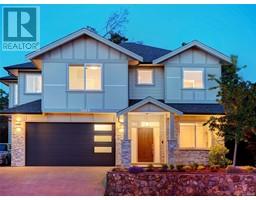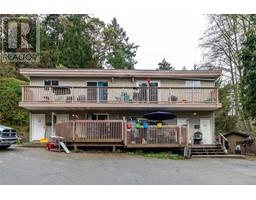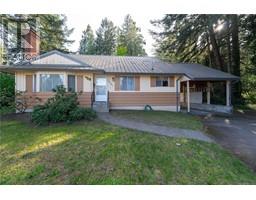19 551 Bezanton Way Madrona Creek, Colwood, British Columbia, CA
Address: 19 551 Bezanton Way, Colwood, British Columbia
Summary Report Property
- MKT ID959402
- Building TypeRow / Townhouse
- Property TypeSingle Family
- StatusBuy
- Added1 weeks ago
- Bedrooms3
- Bathrooms3
- Area2365 sq. ft.
- DirectionNo Data
- Added On07 May 2024
Property Overview
**OPEN HOUSE SAT MAY 11th 1-3pm**Gorgeous townhome with views all day located in the exclusive Madrona Creek development. Sitting above it all, this flexible 3 Bedroom, 3 Bathroom floor plan offers over 2,300 sq.ft with a welcoming open foyer and primary suite on the main floor! Hardwood flooring & high ceilings throughout most areas , featuring a bright kitchen with granite countertops and stainless appliances. Peaceful living room with gas fireplace plus a separate sitting room/office at the front of the home. The large primary suite includes walk-through closets and spa-like 4 pce ensuite including a soaker tub. The lower level offers 2 additional bedrooms plus a large family/rec room with wet bar - perfect space for extended family or guests! Efficient heat pump for heating & cooling, ample storage throughout plus double car garage. Lots of trails, natural landscaping and amenities surround this private, gated community - you'll love it here. (id:51532)
Tags
| Property Summary |
|---|
| Building |
|---|
| Level | Rooms | Dimensions |
|---|---|---|
| Lower level | Patio | 6'3 x 16'0 |
| Bathroom | 4-Piece | |
| Recreation room | 13'1 x 26'4 | |
| Office | 8'1 x 6'9 | |
| Bedroom | 10'7 x 12'7 | |
| Bedroom | 9'4 x 12'0 | |
| Main level | Eating area | 7'2 x 6'8 |
| Sitting room | 8'7 x 9'7 | |
| Ensuite | 4-Piece | |
| Bathroom | 2-Piece | |
| Primary Bedroom | 13'0 x 14'4 | |
| Kitchen | 15'9 x 9'5 | |
| Dining room | 14'2 x 10'9 | |
| Living room | 16'0 x 12'9 | |
| Entrance | 4'0 x 15'4 |
| Features | |||||
|---|---|---|---|---|---|
| Private setting | Wooded area | Irregular lot size | |||
| Sloping | Other | Garage | |||
| Air Conditioned | |||||




























































