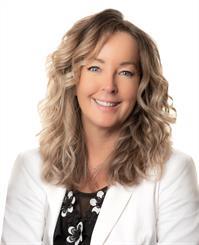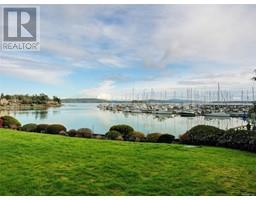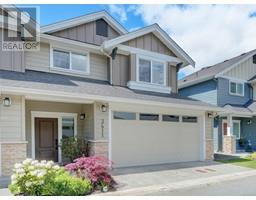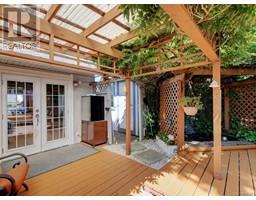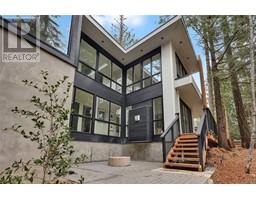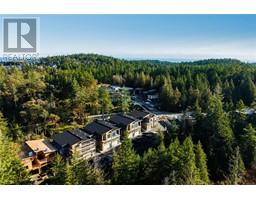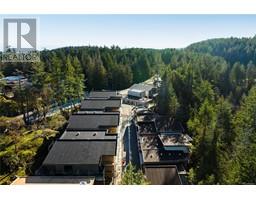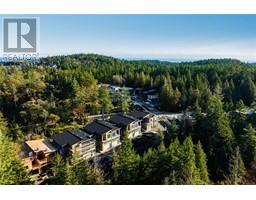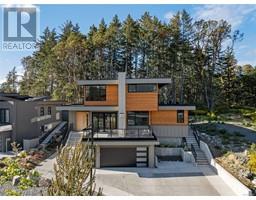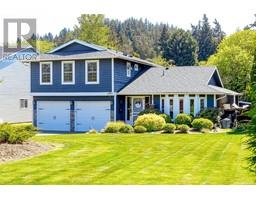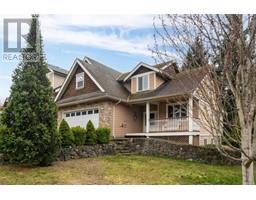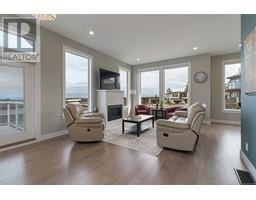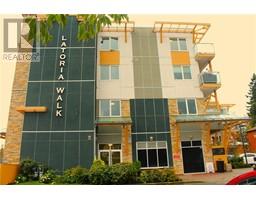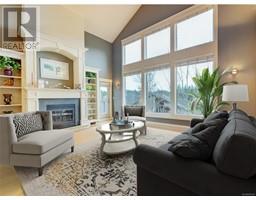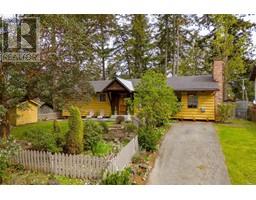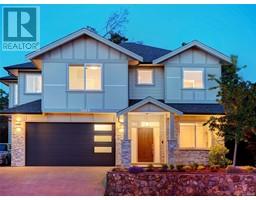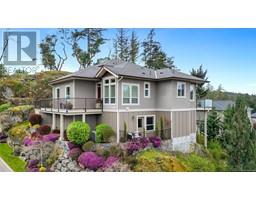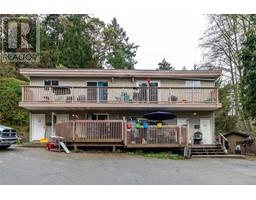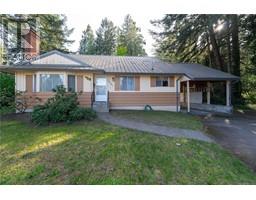305 611 Brookside Rd Latoria Walk, Colwood, British Columbia, CA
Address: 305 611 Brookside Rd, Colwood, British Columbia
Summary Report Property
- MKT ID962897
- Building TypeApartment
- Property TypeSingle Family
- StatusBuy
- Added1 weeks ago
- Bedrooms1
- Bathrooms1
- Area538 sq. ft.
- DirectionNo Data
- Added On06 May 2024
Property Overview
Spacious, 2011 built condo with 9 foot ceilings and open floorplan feels larger than the measured 561sqft (Realfoto). Quality kitchen with stainless appliances, tile backsplash and quartz counters. Large bedroom with room for king size bed or office space. On the quiet side of the building, with a sunny west facing balcony with access from the living room and bedroom provides fabulous natural light. Other features include insuite laundry, separate storage locker conveniently located on the same floor, bike storage and secure underground parking. Fabulous amenities at your doorstep with Red Barn Market in the building, Olympic View Golf Course, Royal Bay shopping and the beach down the road as well as plenty of trails, parks and nature steps away! Very reasonable strata fee and depreciation report in a relatively new building for great peace of mind. Two pets of any size, rentals and BBQ's allowed! You must view this perfect starter home for yourself! (id:51532)
Tags
| Property Summary |
|---|
| Building |
|---|
| Land |
|---|
| Level | Rooms | Dimensions |
|---|---|---|
| Main level | Laundry room | 3 ft x 3 ft |
| Bathroom | 4-Piece | |
| Primary Bedroom | 12'5 x 10'1 | |
| Kitchen | 10'5 x 10'0 | |
| Living room/Dining room | 14'3 x 9'4 | |
| Balcony | 8'6 x 4'7 |
| Features | |||||
|---|---|---|---|---|---|
| Central location | Level lot | Corner Site | |||
| Irregular lot size | Other | None | |||

























