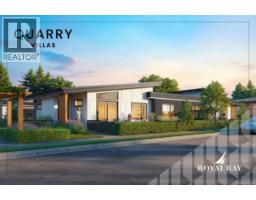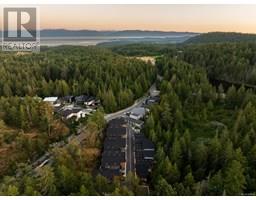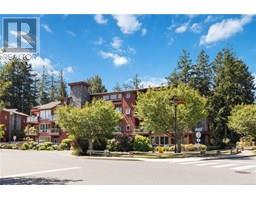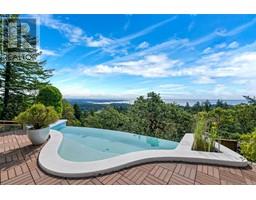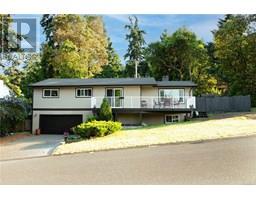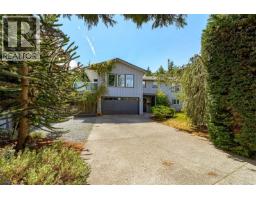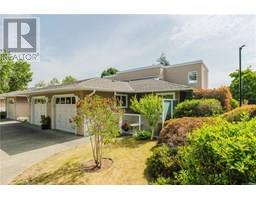30 368 Tradewinds Ave ECHO, Colwood, British Columbia, CA
Address: 30 368 Tradewinds Ave, Colwood, British Columbia
Summary Report Property
- MKT ID1003027
- Building TypeRow / Townhouse
- Property TypeSingle Family
- StatusBuy
- Added9 weeks ago
- Bedrooms3
- Bathrooms3
- Area1475 sq. ft.
- DirectionNo Data
- Added On14 Jun 2025
Property Overview
Shoreline Layout – Move-In Ready! This beautifully designed 3-level Shoreline townhome is ready for immediate occupancy and nestled in a vibrant, walkable community just steps from the ocean, nature trails, parks, schools, and the popular Commons Retail Village. The main level showcases an open-concept floor plan with a contemporary kitchen, quality appliances, expansive windows for natural light, and a convenient 2-piece bath. Upstairs, unwind in the impressive primary suite featuring vaulted ceilings, a spa-like ensuite, and walk-in closet, along with two additional bedrooms and a stylish main bath. The versatile lower level offers the perfect flex space for a home office, fitness studio, or media room. Enjoy year-round climate control with a dual mini-split heat pump and A/C. Visit the HomeStore at 394 Tradewinds Ave, open Saturday to Thursday from 12–4 pm. Price is plus GST; measurements are approximate. Photos are of a similar show home. Live where lifestyle, nature, and community come together—move in today! (id:51532)
Tags
| Property Summary |
|---|
| Building |
|---|
| Land |
|---|
| Level | Rooms | Dimensions |
|---|---|---|
| Second level | Bathroom | 4-Piece |
| Ensuite | 4-Piece | |
| Bedroom | 8'5 x 10'4 | |
| Bedroom | 8'3 x 9'5 | |
| Primary Bedroom | 10'10 x 11'4 | |
| Lower level | Den | 8'10 x 9'5 |
| Main level | Bathroom | 2-Piece |
| Dining room | 10'0 x 13'10 | |
| Kitchen | 10'6 x 14'11 | |
| Living room | 13'9 x 10'11 |
| Features | |||||
|---|---|---|---|---|---|
| Level lot | Other | Air Conditioned | |||
| Wall unit | |||||




























