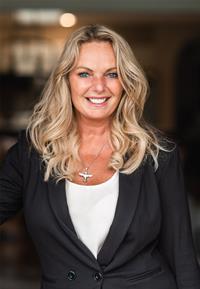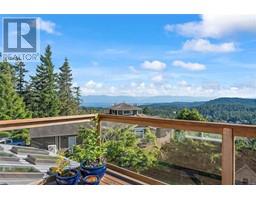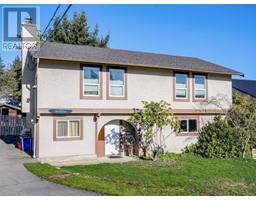3530 Proudfoot Pl Royal Bay, Colwood, British Columbia, CA
Address: 3530 Proudfoot Pl, Colwood, British Columbia
Summary Report Property
- MKT ID996240
- Building TypeHouse
- Property TypeSingle Family
- StatusBuy
- Added3 weeks ago
- Bedrooms7
- Bathrooms5
- Area4738 sq. ft.
- DirectionNo Data
- Added On24 Apr 2025
Property Overview
Stunning 2007 executive home offering nearly 5,000 sq.ft. of luxury living with breathtaking 180° unobstructed ocean views. This spacious 6-bedroom, 5-bathroom residence features main floor living with a bright, walk-out lower level—ideal for extended family or guests, including a self-contained 2-bedroom suite. Quality craftsmanship throughout with Brazilian cherry hardwood floors, Granite counters, enormous pantry, custom finishes, and an aqua-tiled driveway. Enjoy the expansive deck perfect for entertaining or relaxing. Triple-car garage plus extra parking on the driveway! Walking distance to shopping, schools, beaches, and nature trails—this exceptional property offers elegance, space, and convenience in one of the area’s most desirable neighborhoods. Garden shed with electric !See Additional feature sheet in supplements. (id:51532)
Tags
| Property Summary |
|---|
| Building |
|---|
| Level | Rooms | Dimensions |
|---|---|---|
| Lower level | Bedroom | 12 ft x 17 ft |
| Bedroom | 24 ft x 12 ft | |
| Recreation room | Measurements not available x 26 ft | |
| Bathroom | 4-Piece | |
| Bathroom | 4-Piece | |
| Bedroom | Measurements not available x 10 ft | |
| Primary Bedroom | 13 ft x Measurements not available | |
| Kitchen | 11' x 8' | |
| Dining room | 11' x 8' | |
| Living room | 17' x 12' | |
| Patio | Measurements not available x 16 ft | |
| Main level | Pantry | Measurements not available x 10 ft |
| Office | 11' x 11' | |
| Bathroom | 2-Piece | |
| Bathroom | 4-Piece | |
| Bedroom | Measurements not available x 13 ft | |
| Bedroom | Measurements not available x 12 ft | |
| Bathroom | 5-Piece | |
| Primary Bedroom | 16' x 12' | |
| Kitchen | Measurements not available x 15 ft | |
| Dining room | 14 ft x 11 ft | |
| Living room | 18' x 13' | |
| Entrance | Measurements not available x 12 ft |
| Features | |||||
|---|---|---|---|---|---|
| Cul-de-sac | Level lot | Other | |||
| Air Conditioned | |||||













































































