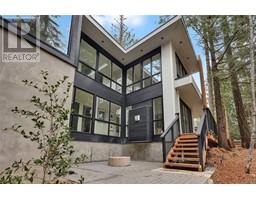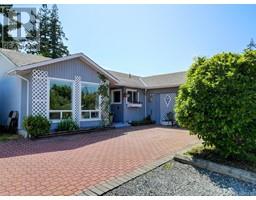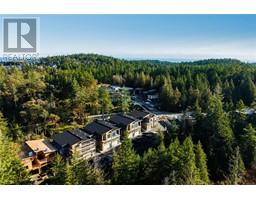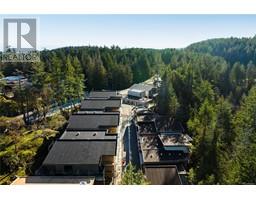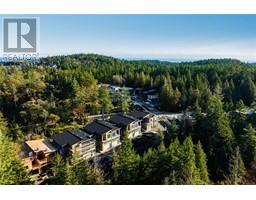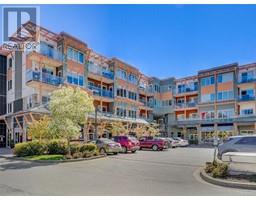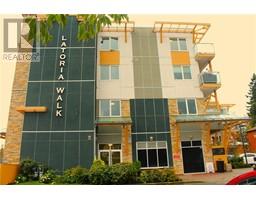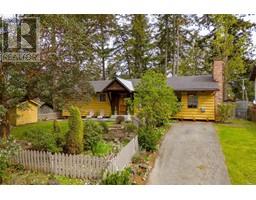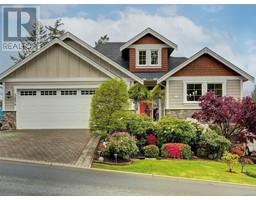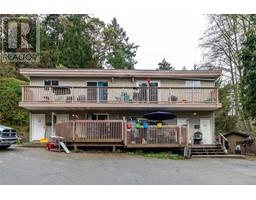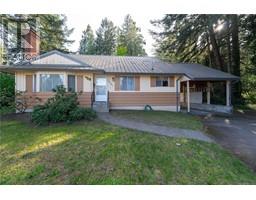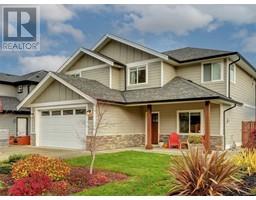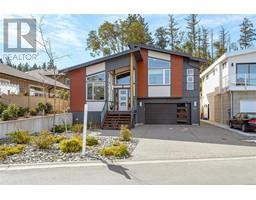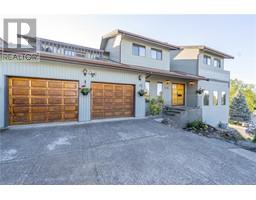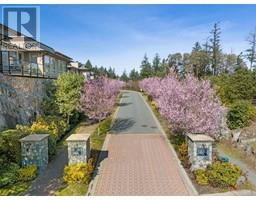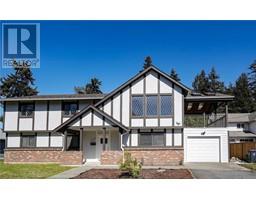512 Acland Ave Wishart North, Colwood, British Columbia, CA
Address: 512 Acland Ave, Colwood, British Columbia
Summary Report Property
- MKT ID953493
- Building TypeHouse
- Property TypeSingle Family
- StatusBuy
- Added11 weeks ago
- Bedrooms6
- Bathrooms3
- Area3619 sq. ft.
- DirectionNo Data
- Added On14 Feb 2024
Property Overview
BRING THE WHOLE FAM! Very large home that provides a lot of versatility, options and space. Lighted covered entry. Rarely available four bedrooms on the upper floor via gorgeous feature staircase. Formal living and dining rooms, huge country kitchen + access to den and a three piece bathroom are found on the main floor. Suite conveniently located above the garage is currently tenanted, offers two bedrooms, den, one bath, deck plus laundry. Unfinished areas consists of essentially a triple garage/workshop/storage and contains roughed in plumbing for a future bathroom. Freshly painted, inside and out, metal roof(!), large flat fenced lot on a no thru street with plenty of curb appeal. Ideal situation for a multi family/multi generational purchase. Quiet neighbourhood near all school levels (Wishart, Dunsmuir, Royal Bay) and Royal Roads University. Suite access may require 48 hours notice. Floor plan/Matterport does not include suite measurements of approx 900-1000 s.f. (id:51532)
Tags
| Property Summary |
|---|
| Building |
|---|
| Level | Rooms | Dimensions |
|---|---|---|
| Second level | Kitchen | 12 ft x 12 ft |
| Office | 9' x 8' | |
| Games room | 26' x 16' | |
| Bedroom | 12' x 9' | |
| Bedroom | 15' x 11' | |
| Bedroom | 9' x 9' | |
| Bedroom | 10' x 8' | |
| Bathroom | 7' x 5' | |
| Primary Bedroom | 15' x 14' | |
| Main level | Bathroom | 3-Piece |
| Playroom | 19' x 18' | |
| Family room | 16' x 12' | |
| Other | 13' x 8' | |
| Bathroom | 5-Piece | |
| Patio | 30' x 6' | |
| Kitchen | 13' x 10' | |
| Dining room | 13' x 11' | |
| Patio | 19' x 9' | |
| Patio | 14' x 10' | |
| Living room | 18' x 13' | |
| Entrance | 11' x 10' | |
| Other | Bedroom | 12' x 8' |
| Features | |||||
|---|---|---|---|---|---|
| Curb & gutter | Private setting | Other | |||
| Rectangular | None | ||||



















































































