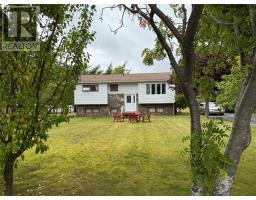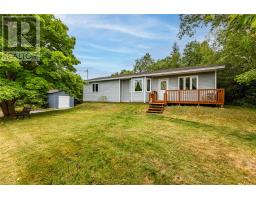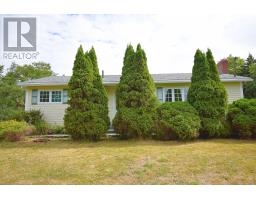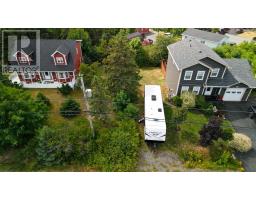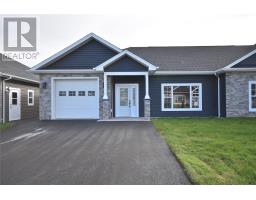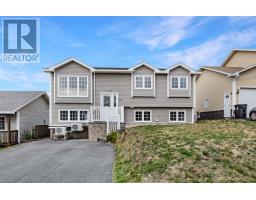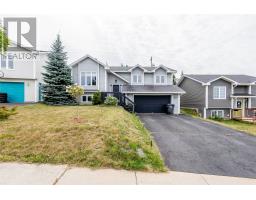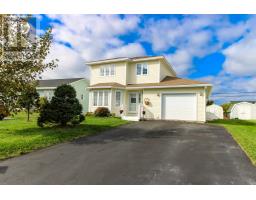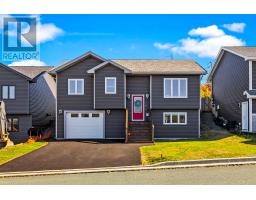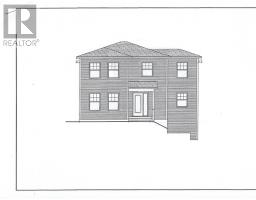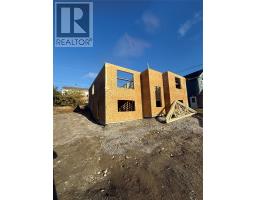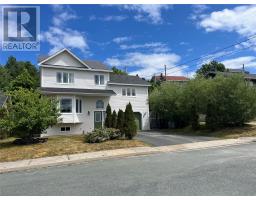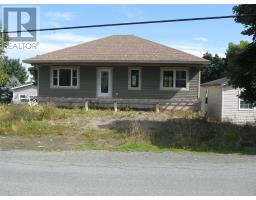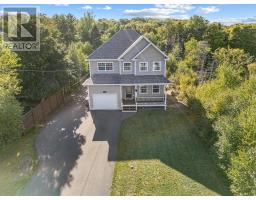3 Maple Oak Path, Conception Bay South, Newfoundland & Labrador, CA
Address: 3 Maple Oak Path, Conception Bay South, Newfoundland & Labrador
Summary Report Property
- MKT ID1291042
- Building TypeHouse
- Property TypeSingle Family
- StatusBuy
- Added2 weeks ago
- Bedrooms3
- Bathrooms4
- Area1954 sq. ft.
- DirectionNo Data
- Added On07 Oct 2025
Property Overview
This stunning three-story home with detached garage is beautifully finished from top to bottom and located in a sought-after, family-friendly neighborhood. The main level features 9 foot ceiling, an inviting open layout with a bright kitchen, dining area, cozy living room and half bath all enhanced by tasteful details and stylish finishes. Upstairs, the primary bedroom with 3 piece ensuite and walk in closet, two spacious bedrooms and full bath provide comfort and privacy, while the lower level impresses with a family room, bar, built in shelving, laundry, half bath and storage —perfect for entertaining or relaxing with family and friends. Mini split for efficiency. Outside, enjoy a rear deck with landscaped lot and the convenience of a detached garage with covered patio and double paved driveway all set in a quiet, welcoming community. With its elegant design, family appeal, and impressive features, 3 Maple Oak Path is move-in ready and waiting to welcome you home. (id:51532)
Tags
| Property Summary |
|---|
| Building |
|---|
| Land |
|---|
| Level | Rooms | Dimensions |
|---|---|---|
| Third level | Bath (# pieces 1-6) | 7.6x5.5 |
| Bedroom | 11x8.6 | |
| Bedroom | 11x9.6 | |
| Ensuite | 6.10x6.6 | |
| Primary Bedroom | 13.4x10.3 | |
| Lower level | Storage | 9.10x5.5 |
| Laundry room | 9.5x8 | |
| Family room | 28.2x10.9 | |
| Main level | Porch | 9.3x4.8 |
| Bath (# pieces 1-6) | 5x5 | |
| Living room/Dining room | 29x11.6 | |
| Kitchen | 10.3x9 |
| Features | |||||
|---|---|---|---|---|---|
| Detached Garage | Dishwasher | Refrigerator | |||
| Stove | Washer | Dryer | |||
| Air exchanger | |||||









































