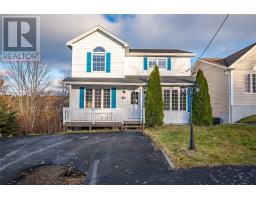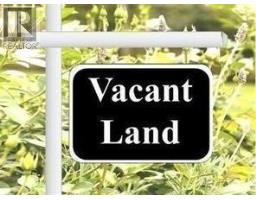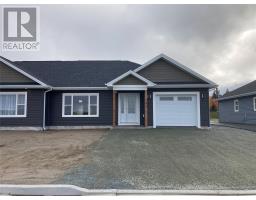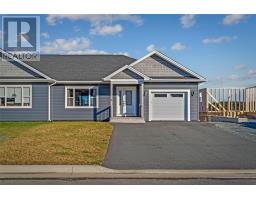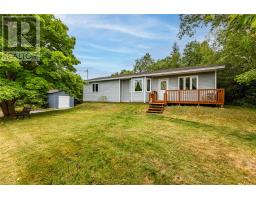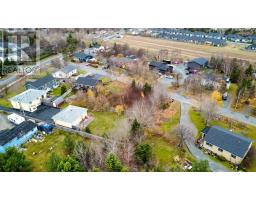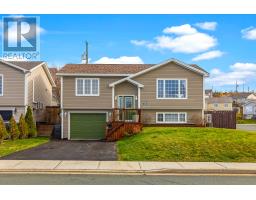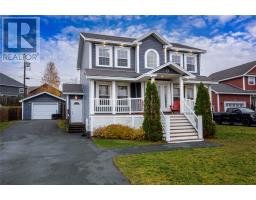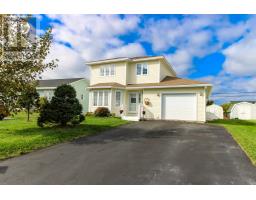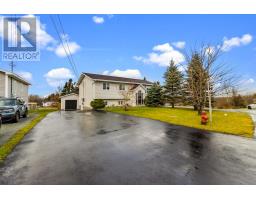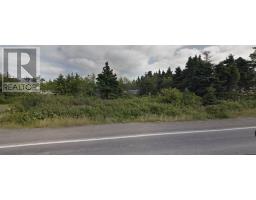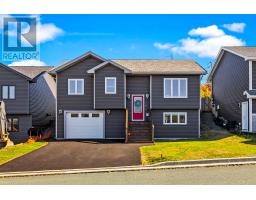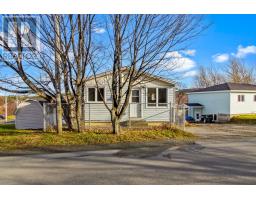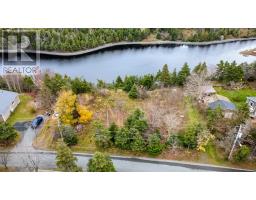50 Millers Road, Conception Bay South, Newfoundland & Labrador, CA
Address: 50 Millers Road, Conception Bay South, Newfoundland & Labrador
Summary Report Property
- MKT ID1290075
- Building TypeHouse
- Property TypeSingle Family
- StatusBuy
- Added18 weeks ago
- Bedrooms3
- Bathrooms2
- Area2241 sq. ft.
- DirectionNo Data
- Added On21 Oct 2025
Property Overview
WOW—this home has been completely transformed with countless upgrades. Features include a two-sided electric fireplace between the kitchen and living room, new appliances, light fixtures, kitchen sink, and an added living room window. The stairs now feature new hardwood, plus a mini-split for comfort. The main bath offers a double shower, new toilet and sink, and updated laminate flooring throughout. Colonial doors, shingles (approx. 5 yrs), new clapboard siding, and blown-in insulation complete the updates. The spacious primary bedroom boasts a walk-in closet created from a former third bedroom (can easily be converted back), an electric fireplace, and a private deck with new patio doors—perfect for morning coffee. Upstairs, the family room features a propane stove and a bar area. Set on an extra-large lot in a quiet, tree-lined Topsail street, this property offers rustic charm and the serenity of country living with city convenience. Enjoy drive-in access to the detached garage, a huge patio deck, and close proximity to schools and Topsail Beach. (id:51532)
Tags
| Property Summary |
|---|
| Building |
|---|
| Land |
|---|
| Level | Rooms | Dimensions |
|---|---|---|
| Second level | Bedroom | 8'11x12'-closet |
| Primary Bedroom | 13'3""x14'6"" | |
| Bedroom | 12'1""x8'6"" | |
| Bath (# pieces 1-6) | 7'9""x10'8"" | |
| Third level | Other | 8'9""x12'6""-bar |
| Laundry room | 6'10""x8'1"" | |
| Bath (# pieces 1-6) | 3""9""x8'1"" | |
| Family room | 11'9""x20'5"" | |
| Basement | Other | 19'1""x12'2"" |
| Storage | 14'11""x12'8"" | |
| Main level | Living room | 10'3""x12'7"" |
| Kitchen | 6'8""x12' | |
| Dining room | 17'9""x12' |
| Features | |||||
|---|---|---|---|---|---|
| Detached Garage | Parking Space(s) | Dishwasher | |||
| Refrigerator | Microwave | Stove | |||
| Washer | Dryer | Air exchanger | |||




































