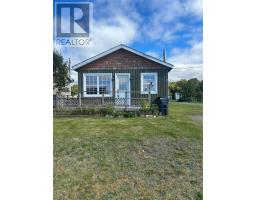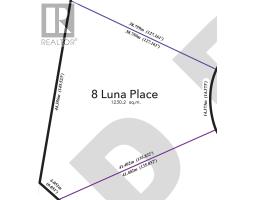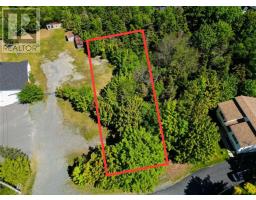87 Monument Road, Conception Bay South, Newfoundland & Labrador, CA
Address: 87 Monument Road, Conception Bay South, Newfoundland & Labrador
Summary Report Property
- MKT ID1286528
- Building TypeHouse
- Property TypeSingle Family
- StatusBuy
- Added18 hours ago
- Bedrooms3
- Bathrooms3
- Area2194 sq. ft.
- DirectionNo Data
- Added On18 Jun 2025
Property Overview
This beautiful home in Topsail, is situated on a large lot with mature trees, a 20x24 detached/wired garage, a rear patio and covered patio which overlooks the front yard. Extensively renovated in 2016, and a mini split added in 2024, this home provides modern finishes, functional layout and well-designed living spaces across three floors. The main floor has an open-concept design which incorporates the dining room, kitchen, and living room, creating a fabulous space for daily life and entertaining. The kitchen has new birch cabinets with plenty of storage, a large island and pantry. Upstairs there are three bedrooms, including a large primary bedroom with walk-in closet and ensuite. The third bedroom also features a walk-in closet. The lower level has a large family room with wood stove, a cozy tv room and a large laundry/porch area with grade level entrance. As per sellers direction there will be no conveyance of offers prior to 6:00pm, Sunday, June 22nd, 2025. Offers to be left open until 11:00pm June 22nd, 2025. (id:51532)
Tags
| Property Summary |
|---|
| Building |
|---|
| Land |
|---|
| Level | Rooms | Dimensions |
|---|---|---|
| Second level | Bath (# pieces 1-6) | 4 Piece |
| Bedroom | 9'11x10'8 | |
| Bedroom | 9'10x11'4 | |
| Ensuite | Measurements not available | |
| Primary Bedroom | 13'x13'1 | |
| Basement | Laundry room | Measurements not available |
| Den | 10'8x10'6 | |
| Family room/Fireplace | 17'1x18'5 | |
| Main level | Porch | 7'3x6' |
| Not known | Measurements not available | |
| Eating area | 9'7x10'8 | |
| Kitchen | 15'1x10'8 | |
| Living room | 19'x15'10 | |
| Other | Not known | 20x24 DETACHED |
| Features | |||||
|---|---|---|---|---|---|
| Detached Garage | Dishwasher | ||||
























































