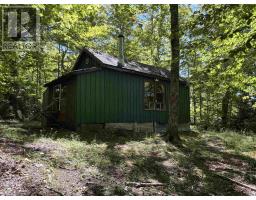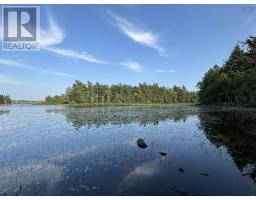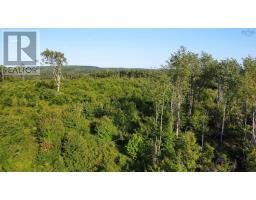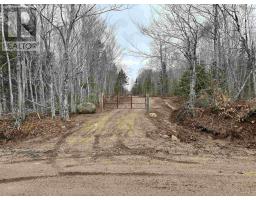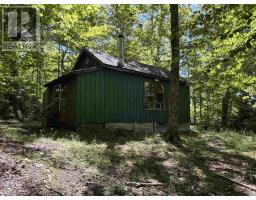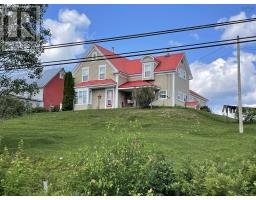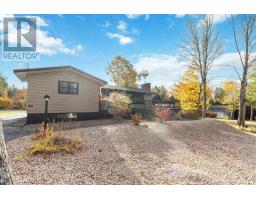45 River Mill Terrace, Conquerall Mills, Nova Scotia, CA
Address: 45 River Mill Terrace, Conquerall Mills, Nova Scotia
Summary Report Property
- MKT ID202522991
- Building TypeHouse
- Property TypeSingle Family
- StatusBuy
- Added12 weeks ago
- Bedrooms3
- Bathrooms2
- Area1853 sq. ft.
- DirectionNo Data
- Added On22 Oct 2025
Property Overview
Nestled in the desirable Botany Woods subdivision this beautiful 3-bedroom, 2-bath home is only 3 years old and offers the convenience of one-level living. Thoughtfully designed, it features a spacious layout with an open flow and an abundance of natural light in every room. Large windows capture the peaceful surroundings and partial views of Fancy Lake, making the home feel both bright and welcoming. The well-appointed kitchen, comfortable living spaces, and modern finishes throughout create a warm and inviting atmosphere perfect for family living or entertaining. Set back on a private road, this property offers a sense of privacy while still being close to amenities. The home is equipped with efficient in-floor heating and cozy wood stove ensuring year-round comfort, and is built with attention to detail for easy living. Whether youre looking for a modern home to settle into or a peaceful retreat close to the lake, this property delivers both style and practicality in a truly desirable location. (id:51532)
Tags
| Property Summary |
|---|
| Building |
|---|
| Level | Rooms | Dimensions |
|---|---|---|
| Main level | Foyer | 6.6 x 9.8 |
| Kitchen | 10.3 x 16.10 | |
| Dining room | 9.3 x 14.6 | |
| Living room | 15.5 x 21 | |
| Laundry room | 7.11 x 9.8 | |
| Laundry room | 7.11 x 9.8 | |
| Utility room | 6.1 x 8.5 | |
| Bath (# pieces 1-6) | 5.10 x 10.8 +jog | |
| Bedroom | 8.10 x 10.9 | |
| Bedroom | 10.9 x 12.7+jog | |
| Primary Bedroom | 12.9 x 14.10 | |
| Other | 5.5 x 10.8 | |
| Ensuite (# pieces 2-6) | 6.8 x 10.7 |
| Features | |||||
|---|---|---|---|---|---|
| Gravel | Range - Electric | Dishwasher | |||
| Dryer | Refrigerator | ||||




















































