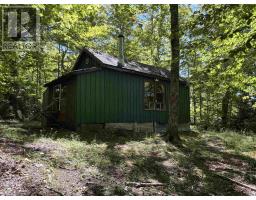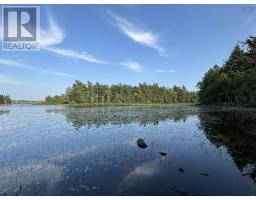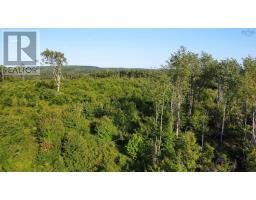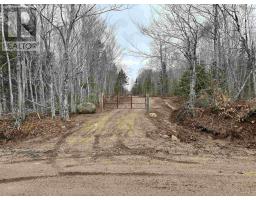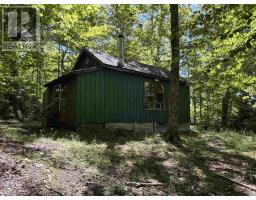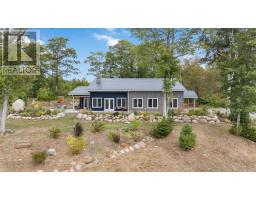550 Lower Branch Road, Lower Branch, Nova Scotia, CA
Address: 550 Lower Branch Road, Lower Branch, Nova Scotia
Summary Report Property
- MKT ID202529157
- Building TypeNo Data
- Property TypeNo Data
- StatusBuy
- Added5 weeks ago
- Bedrooms3
- Bathrooms3
- Area2150 sq. ft.
- DirectionNo Data
- Added On08 Dec 2025
Property Overview
If Country living is what you are looking for, then this sweet 6 acre hobby farm is right for you. Not to often do hobby farms like this come on the market that are only a couple minutes from the centre of Bridgewater. I have always drove by this farm house with the bright red roof and wondered what it was like. Well let me just say as soon as I walked in the door I could feel the coziness and charm of this home. It features 3 bedrooms and a full bath upstairs. Down stairs is a big living room, dinning room eat in kitchen, mud room and 2 and half bathrooms. The one feature that really stands out is the bathroom that has a door to the outside which means you dont have to run through the house if you just need to use the washroom or wash up if youre just coming in from the barn. The house has had a lot of great upgrades in the last few years and its very easy to tell. The barn and sheds are usable but should have some up grading done, but that is common for barns and sheds. The barn does have hens in the coup and there are a few little kittens running around. There are a few cows, a bull and a baby bull along with a horse in the pasture that will probably greet you when you arrive. So if a hobby farm is what you have always wanted to own, this move in ready home is one to look at. Book your showing today! (id:51532)
Tags
| Property Summary |
|---|
| Building |
|---|
| Level | Rooms | Dimensions |
|---|---|---|
| Second level | Primary Bedroom | 19.8 x 13.5 |
| Bedroom | 11.5 x 11.2 | |
| Bedroom | 12.7 x 13.11 | |
| Bath (# pieces 1-6) | 9.3 x 7.9 | |
| Main level | Mud room | 12.6 x 12.10 |
| Bath (# pieces 1-6) | 13 x 6.7 | |
| Bath (# pieces 1-6) | 10.3 x 3.1 | |
| Kitchen | 19.11 x 13.3 | |
| Dining room | 12.5 x 10.5 | |
| Living room | 20.11 x 13 |
| Features | |||||
|---|---|---|---|---|---|
| Sloping | Gravel | Paved Yard | |||
| Range - Electric | Dishwasher | Dryer | |||
| Washer | Refrigerator | Heat Pump | |||


















































