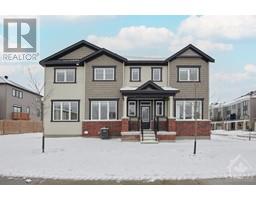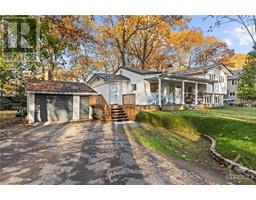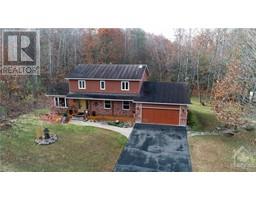107 HOLIDAY DRIVE Constance Bay, Constance Bay, Ontario, CA
Address: 107 HOLIDAY DRIVE, Constance Bay, Ontario
Summary Report Property
- MKT ID1377673
- Building TypeHouse
- Property TypeSingle Family
- StatusBuy
- Added10 weeks ago
- Bedrooms3
- Bathrooms1
- Area0 sq. ft.
- DirectionNo Data
- Added On16 Feb 2024
Property Overview
Nestled in Constance Bay, this 3-bedroom detached home offers a rare opportunity in this family-oriented community. Featuring refinished hardwood floors and three bedrooms on the second floor, convenience meets comfort seamlessly. The fully fenced backyard provides full privacy and the 100'x150' lot provides a versatile space to suit your needs. Upgrades include a new shed (2019), new appliances (2019), garage door (2018), windows (2015), natural gas furnace (2015), water heater (2020 - purchased), and shingles (2015). The upstairs bathroom was fully renovated in 2018 and has heated floors for added comfort. Proximity to Torbolton Forest, walking trails, and a short walk to the sand beach makes this an ideal location for outdoor enthusiasts. Situated is also situated on one of the highest points in Constance Bay, minimizing flood risks in comparison to other homes in the area. Inquire to book your showing today! (id:51532)
Tags
| Property Summary |
|---|
| Building |
|---|
| Land |
|---|
| Level | Rooms | Dimensions |
|---|---|---|
| Second level | Primary Bedroom | 17'1" x 11'8" |
| Bedroom | 9'9" x 12'5" | |
| Bedroom | 8'5" x 8'4" | |
| Main level | Kitchen | 10'2" x 11'8" |
| Living room | 14'0" x 13'9" | |
| Dining room | 13'3" x 10'9" |
| Features | |||||
|---|---|---|---|---|---|
| Acreage | Flat site | Attached Garage | |||
| Refrigerator | Dishwasher | Dryer | |||
| Hood Fan | Stove | Washer | |||
| Central air conditioning | |||||


































