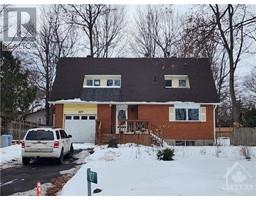501 RYE GRASS WAY Half Moon Bay, Ottawa, Ontario, CA
Address: 501 RYE GRASS WAY, Ottawa, Ontario
Summary Report Property
- MKT ID1373795
- Building TypeRow / Townhouse
- Property TypeSingle Family
- StatusBuy
- Added10 weeks ago
- Bedrooms3
- Bathrooms3
- Area0 sq. ft.
- DirectionNo Data
- Added On16 Feb 2024
Property Overview
GET THE FEELING OF A SINGLE FAMILY HOME AT A FRACTION OF THE PRICE! This home features a unique side entrance, a generously sized front porch, and a premium oversized corner lot. The main floor den is perfect for professionals, with easy access from the entrance, it is uninterrupted from the rest of the home. The kitchen is highly upgraded, featuring real wood cabinetry, quartz countertops, and ceramic tile flooring. The second level features a well sized laundry room, and an extra wide hallway intended to be used as a computer nook. The spacious primary bedroom offers an ensuite with double sinks and a walk in closet. All windows in the home have high quality blackout blinds. This home is only 1 year old, you get all of the benefits of a new home without the wait, grass laid in the yard, and a full Tarion warranty. The prime location provides you with nearby schools, parks, shopping, transportation, and the Minto Rec Complex! Book your showing today! (id:51532)
Tags
| Property Summary |
|---|
| Building |
|---|
| Land |
|---|
| Level | Rooms | Dimensions |
|---|---|---|
| Second level | Primary Bedroom | 15'4" x 11'0" |
| Bedroom | 10'4" x 12'4" | |
| Bedroom | 11'3" x 9'6" | |
| Main level | Great room | 15'4" x 11'0" |
| Kitchen | 10'8" x 9'4" | |
| Dining room | 11'2" x 9'4" | |
| Den | 11'2" x 9'6" |
| Features | |||||
|---|---|---|---|---|---|
| Corner Site | Attached Garage | Surfaced | |||
| Refrigerator | Dishwasher | Dryer | |||
| Hood Fan | Stove | Washer | |||
| Blinds | Low | Central air conditioning | |||

















































