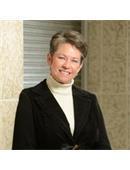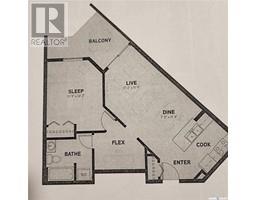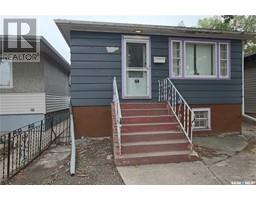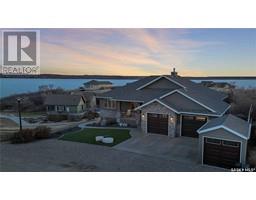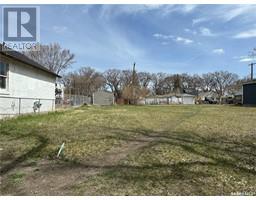13 Crystal DRIVE, Coppersands, Saskatchewan, CA
Address: 13 Crystal DRIVE, Coppersands, Saskatchewan
Summary Report Property
- MKT IDSK952542
- Building TypeMobile Home
- Property TypeSingle Family
- StatusBuy
- Added11 weeks ago
- Bedrooms3
- Bathrooms2
- Area1185 sq. ft.
- DirectionNo Data
- Added On14 Feb 2024
Property Overview
Affordable first home with heated garage and large fenced yard. Coppersands offers peace and quiet in a small tight-knit community only a few minutes east of Regina. Wrap around deck leads to the large entry with bonus room. Living room is spacious with windows on both sides of the room. Eat-in kitchen has dark wood cabinetry and endless countertops. Floor to ceiling pantry adds additional storage for food or small appliances. Fridge, stove and built-in dishwasher will remain. 3 bedrooms with the primary bedroom having a 2-piece ensuite. 3rd bedroom has a walk-in closet. Main hall has a 4-piece bathroom and laundry area. Washer and dryer will remain. Back door leads to a covered, closed in deck and recreation room with an indoor above ground pool. Back yard is massive with 3 sheds and a single heated garage. Garage has an attached workshop with shelving and good storage. Home mechanic or woodworkers dream garage. Enough space to park at least 2 cars in the front and 1 in the garage. Backing the open space with access to garage and additional parking if needed. Tin roof on garage in 2017. Lot fees are $675.00/ month and include water, sewer, garbage pickup and snow removal. (id:51532)
Tags
| Property Summary |
|---|
| Building |
|---|
| Land |
|---|
| Level | Rooms | Dimensions |
|---|---|---|
| Main level | Foyer | Measurements not available |
| Living room | 15 ft ,6 in x 14 ft ,6 in | |
| Kitchen/Dining room | 13 ft ,2 in x 12 ft ,2 in | |
| Primary Bedroom | 13 ft x 16 ft ,7 in | |
| 2pc Ensuite bath | Measurements not available | |
| Bedroom | 16 ft x 8 ft ,4 in | |
| Bedroom | 11 ft ,2 in x 14 ft | |
| 4pc Bathroom | 6 ft x 5 ft ,8 in | |
| Bonus Room | 11 ft x 11 ft | |
| Laundry room | Measurements not available | |
| Other | 25 ft x 30 ft |
| Features | |||||
|---|---|---|---|---|---|
| Double width or more driveway | Detached Garage | Heated Garage | |||
| Parking Space(s)(3) | Washer | Refrigerator | |||
| Dryer | Window Coverings | Storage Shed | |||
| Stove | |||||













































