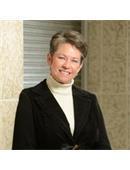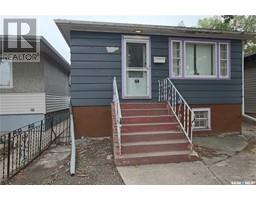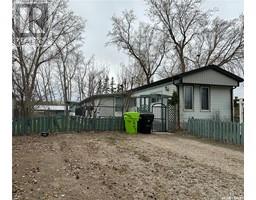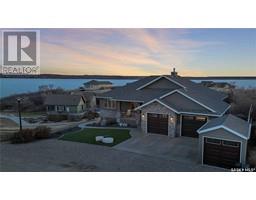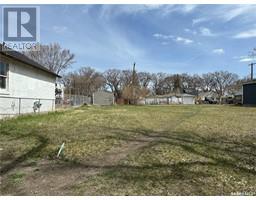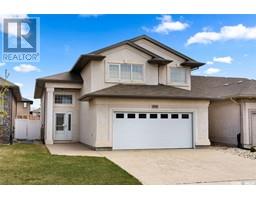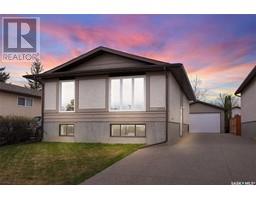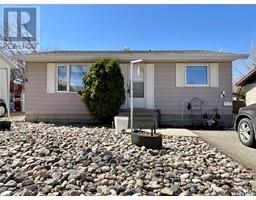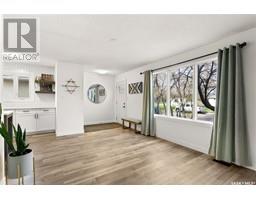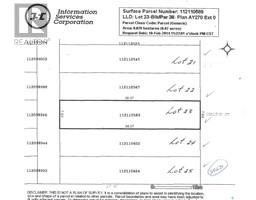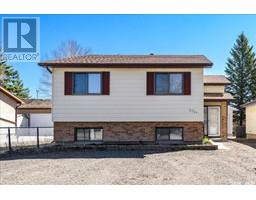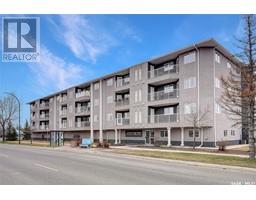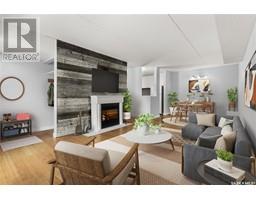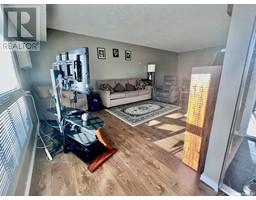1116 5500 Mitchinson WAY Harbour Landing, Regina, Saskatchewan, CA
Address: 1116 5500 Mitchinson WAY, Regina, Saskatchewan
Summary Report Property
- MKT IDSK956267
- Building TypeApartment
- Property TypeSingle Family
- StatusBuy
- Added15 weeks ago
- Bedrooms1
- Bathrooms1
- Area614 sq. ft.
- DirectionNo Data
- Added On18 Jan 2024
Property Overview
Amenity rich Harbour Landing close to everything! Cute and cozy main level condo with security entrance at front door allowing you to monitor guests arrival. Notice the patio is out of the way and hidden by trees for added privacy and quiet time. Enter into an open floor plan decorated in soft modern tones. Galley kitchen, dining room and living room are all open to one another. Kitchen has espresso coloured cabinetry with light tile backsplash and good counter space. Lots or storage drawers and a dual sink. Appliances will remain. Dining area fits a good-sized table with room to move. Living room is spacious enough for a sectional and leads to a covered patio where you can bbq or just sit and relax. The wall running along the living room and dining room is a firewall and offers extra sound barrier. Main hall has a flex room that will fit a desk for an out-of-the-way office or in this case a massage table. Fabulous bonus area can be used for whatever fits your needs. Primary bedroom is huge with a closet and large window. Bathroom has a soaker tub with surround. Stacking laundry is tucked into the corner and will remain. Lite grey laminate runs throughout the main areas with lino in the bathroom. Unique interior corner unit stays warm in the winter and cool in the summer. Good storage in unit but the owned underground parking spot has a substantial sized storage unit to hold any additional items. Condo offers a green space with a bbq, firepit and seating if you want to bbq for a larger crowd. Harbour Landing allows quick access to all areas of Regina and the bypass. (id:51532)
Tags
| Property Summary |
|---|
| Building |
|---|
| Level | Rooms | Dimensions |
|---|---|---|
| Main level | Kitchen | 5 ft ,2 in x 7 ft ,10 in |
| Dining room | 6 ft ,6 in x 7 ft ,10 in | |
| Living room | 10 ft x 11 ft ,7 in | |
| Primary Bedroom | 10 ft ,9 in x 12 ft ,4 in | |
| Bonus Room | 9 ft ,3 in x 5 ft ,2 in | |
| Laundry room | 4 ft ,10 in x 4 ft ,5 in |
| Features | |||||
|---|---|---|---|---|---|
| Elevator | Wheelchair access | Underground | |||
| Other | Heated Garage | Parking Space(s)(1) | |||
| Washer | Refrigerator | Dishwasher | |||
| Dryer | Microwave | Stove | |||

























