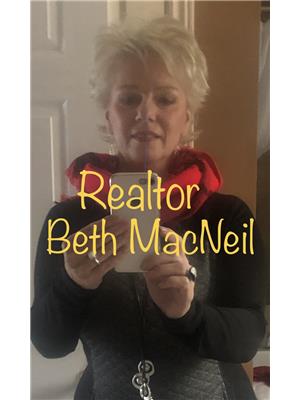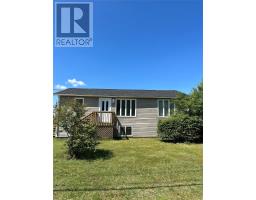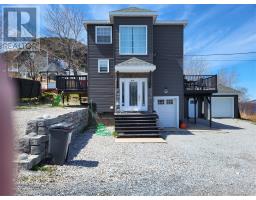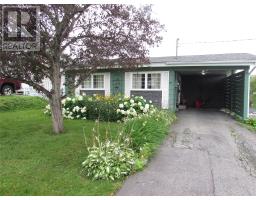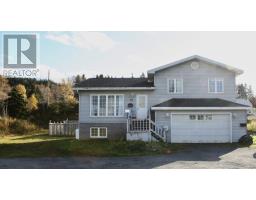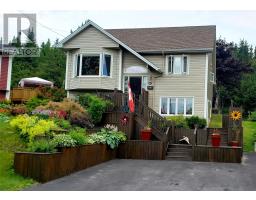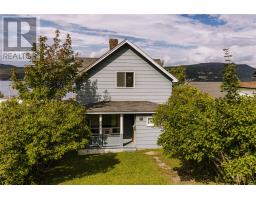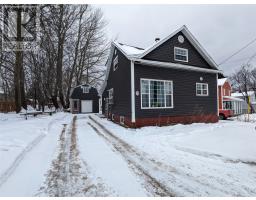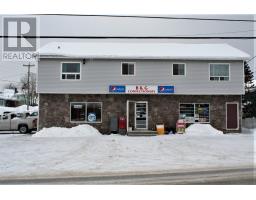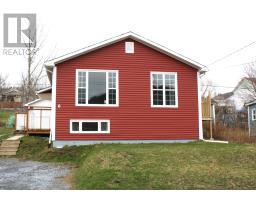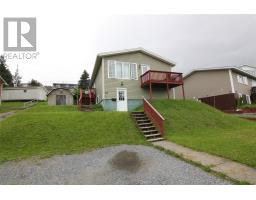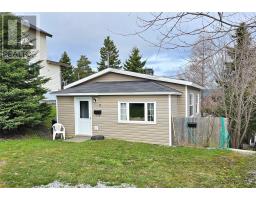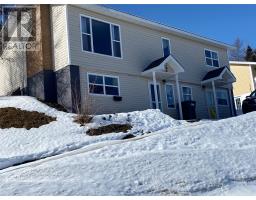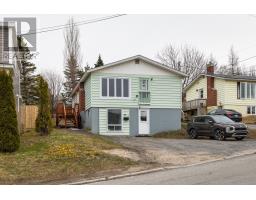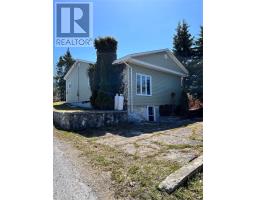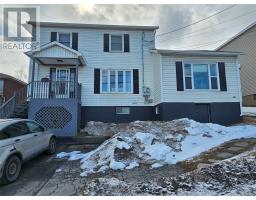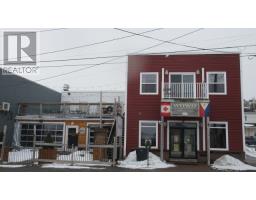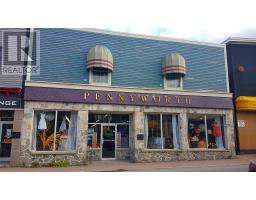18 Westmount Road, Corner Brook, Newfoundland & Labrador, CA
Address: 18 Westmount Road, CORNER BROOK, Newfoundland & Labrador
Summary Report Property
- MKT ID1266848
- Building TypeHouse
- Property TypeSingle Family
- StatusBuy
- Added15 weeks ago
- Bedrooms2
- Bathrooms1
- Area1390 sq. ft.
- DirectionNo Data
- Added On31 Jan 2024
Property Overview
Experience a blend of classic design and modern comfort in this delightful 1950s veterans-style home, nestled in the heart of Corner Brook. Freshly painted and well-maintained, this residence at 18 Westmount Road is a perfect blend of historical charm and contemporary ease. This cozy home offers two comfortably sized bedrooms upstairs, ensuring a private and restful retreat. The main floor is thoughtfully designed with an alley kitchen with oak cabinets featuring efficient space utilization, and a quaint living area that radiates warmth and welcome. Step outside to a wrap-around patio, an ideal spot for morning coffees or evening relaxation, embracing the tranquil neighborhood ambiance. Enjoy the peace of mind with all vinyl windows providing excellent insulation and ease of maintenance. The entire house has been freshly painted, presenting a fresh atmosphere. Stay comfortably warm with the efficient hot water radiated heat, powered by a reliable oil furnace, combining traditional heating with modern efficiency. Situated in a desirable area of Corner Brook, this home offers convenient access to local amenities, schools, scenic parks, and community events, perfect for families or those seeking a serene lifestyle. This property is a perfect match for those who appreciate the charm of yesteryear with the comforts of modern living. Whether you're a first-time homebuyer or looking to downsize, 18 Westmount Road offers a unique living experience in a friendly community. Don't miss the opportunity to make this house your new home. (id:51532)
Tags
| Property Summary |
|---|
| Building |
|---|
| Land |
|---|
| Level | Rooms | Dimensions |
|---|---|---|
| Second level | Bedroom | 15.6 X 10.2 |
| Bedroom | 14.1 X 7.4 | |
| Bath (# pieces 1-6) | 6.11 X 6.2 | |
| Basement | Storage | 22 X 21 |
| Main level | Porch | 9.1 X 6.11 |
| Kitchen | 18.1 X 7.2 | |
| Dining room | 11 X 10.2 | |
| Living room | 16.5 X 11.3 | |
| Porch | 7.3 X 3.10 |
| Features | |||||
|---|---|---|---|---|---|
| See remarks | |||||

















