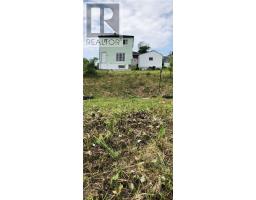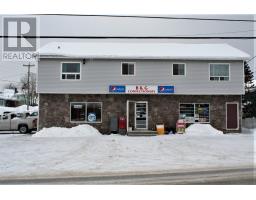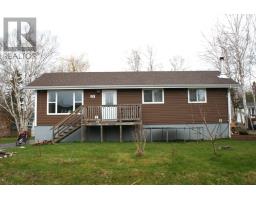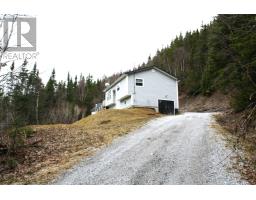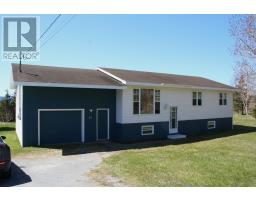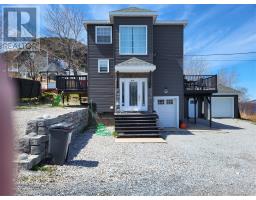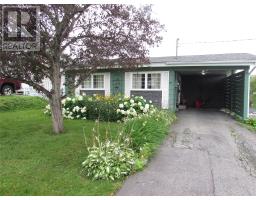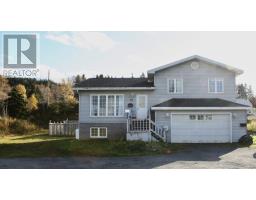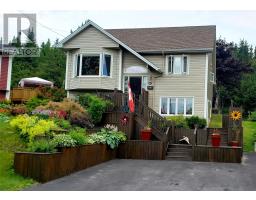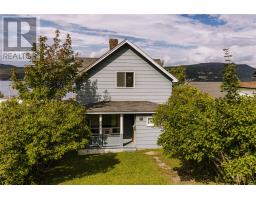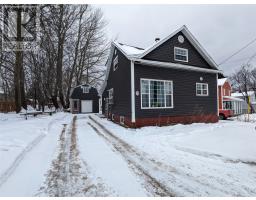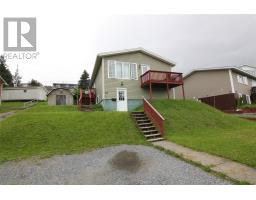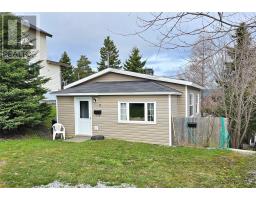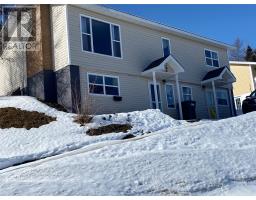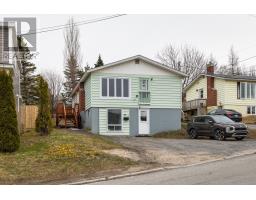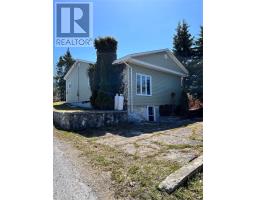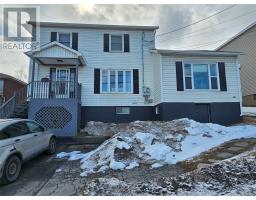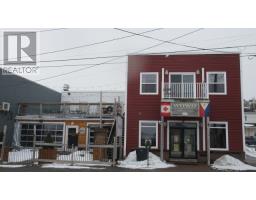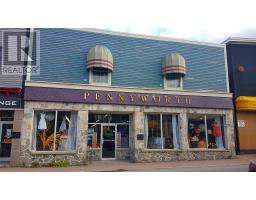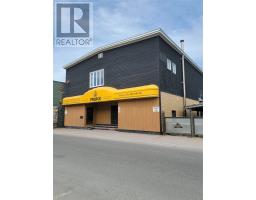6 Green Garden Road, Corner Brook, Newfoundland & Labrador, CA
Address: 6 Green Garden Road, Corner Brook, Newfoundland & Labrador
Summary Report Property
- MKT ID1271673
- Building TypeHouse
- Property TypeSingle Family
- StatusBuy
- Added1 weeks ago
- Bedrooms3
- Bathrooms1
- Area2080 sq. ft.
- DirectionNo Data
- Added On06 May 2024
Property Overview
6 Green Garden Road is solid home and waiting for your occupancy. This cozy three bedroom house is well built and well maintained. The naturally lit living room, dining room and kitchen flow easily together to give it an open and spacious feeling. The downstairs consists of a spacious family room, an office (or whatever you wish) space, and a large laundry/storage area. A 12 X 16 shed completes this home package nicely. Upgrades include an oil tank which was installed in August 2023, so it's good until August 2051. Shingles, windows, and siding were replaced in 2017. Also in 2017; dishwasher, kitchen countertop, and some new flooring done. In 2019 the front door was replaced and a new side patio was installed. A second, pressure treated patio, off the kitchen area, was just finished in April 2024. In 2022 eavestrough was added, and the motor was replaced in the Aston air exchanger in the attic. As well, blown-in attic insulation done in 2012. All of this goes to provide comfort and peace of mind. Come and See!!! (id:51532)
Tags
| Property Summary |
|---|
| Building |
|---|
| Land |
|---|
| Level | Rooms | Dimensions |
|---|---|---|
| Basement | Utility room | 22.0 x 14.0 |
| Office | 10.5 x 7.6 | |
| Family room | 14.7 x 14.6 | |
| Main level | Bath (# pieces 1-6) | 4 Piece |
| Bedroom | 10.9 x 8.2 | |
| Bedroom | 10.9 x 10.2 | |
| Bedroom | 13.0 x 9.4 | |
| Kitchen | 10.9 x 7.4 | |
| Dining room | 11.2 x 8.8 | |
| Living room | 16.4 x 13.5 |
| Features | |||||
|---|---|---|---|---|---|
| Dishwasher | Refrigerator | Microwave | |||
| Stove | Washer | Dryer | |||
| Air exchanger | |||||


























