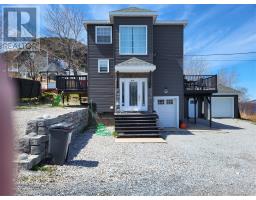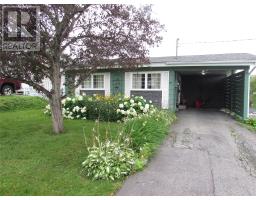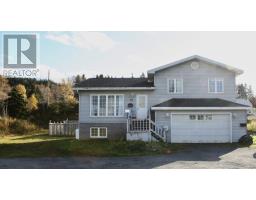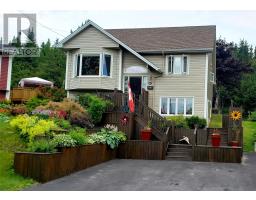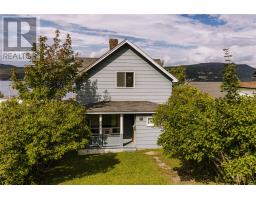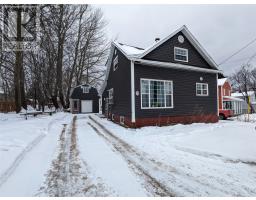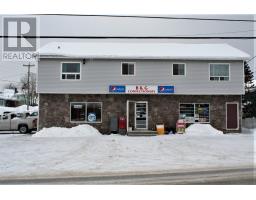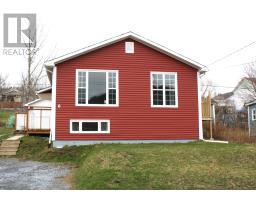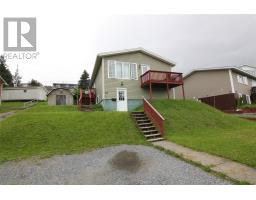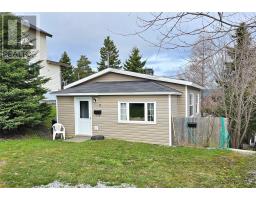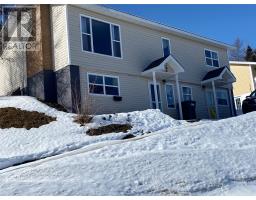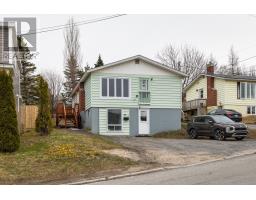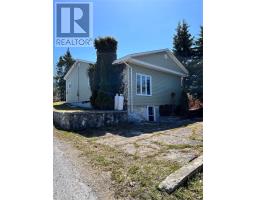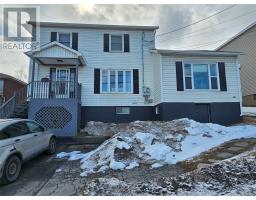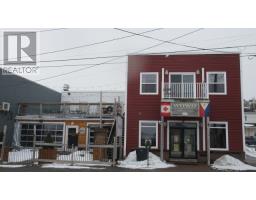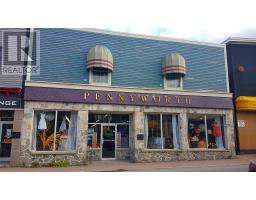23 Westmount Road, Corner Brook, Newfoundland & Labrador, CA
Address: 23 Westmount Road, Corner Brook, Newfoundland & Labrador
Summary Report Property
- MKT ID1271687
- Building TypeHouse
- Property TypeSingle Family
- StatusBuy
- Added1 weeks ago
- Bedrooms4
- Bathrooms3
- Area4952 sq. ft.
- DirectionNo Data
- Added On06 May 2024
Property Overview
What a home! What a view! This spacious 4900 sq ft executive style bungalow is just 12 years old and offers everything a family desires. Located on a large with an unbelievable view of the City of Corner Brook, this home has to be seen to be appreciated. The main level features a nice entry, a beautiful maple kitchen with island sinks, a formal dining room big enough to fit everyone and a few more, two large bedrooms (the main has an ensuite with a jacuzzi), full five-piece main bath, and the WOW room added in 2022--a 24 X 26 family room with wood stove, waterproof laminate, and large windows to accentuate the view, and a walkout to a patio. Downstairs enjoy a spacious rec room with wet bar, full bath, and two bedrooms with walk-in closets. There is a 24 X 26 in-house garage plus a 14 X 18 shed. New shingles and siding in 2019. And there are two heat pumps in the living room and rec room. There's plenty of parking. It's one of those Just Gotta See homes. Great location near all emenities. (id:51532)
Tags
| Property Summary |
|---|
| Building |
|---|
| Land |
|---|
| Level | Rooms | Dimensions |
|---|---|---|
| Basement | Bath (# pieces 1-6) | 4-pc |
| Bedroom | 12.5 X 12.5 | |
| Bedroom | 10.9 X 12.9 | |
| Recreation room | 19.9 X 34.8 | |
| Main level | Porch | 8 X 8 |
| Ensuite | 3-pc | |
| Bath (# pieces 1-6) | 5-pc | |
| Bedroom | 11 X 13 | |
| Bedroom | 14 X 14 | |
| Family room | 24 X 26 | |
| Living room | 15.5 X 16.5 | |
| Dining room | 11 X 15.9 | |
| Kitchen | 14 X 16.5 |
| Features | |||||
|---|---|---|---|---|---|
| Dishwasher | Microwave | Air exchanger | |||





























