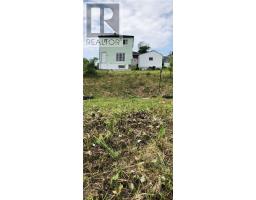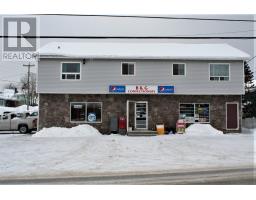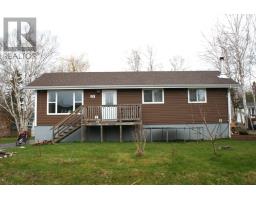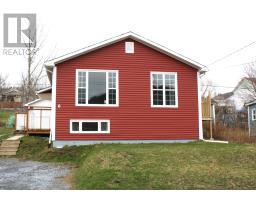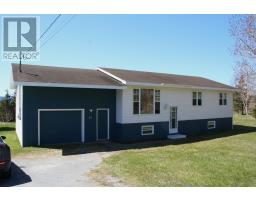172 Hillview Drive, Cox's Cove, Newfoundland & Labrador, CA
Address: 172 Hillview Drive, Cox's Cove, Newfoundland & Labrador
Summary Report Property
- MKT ID1268187
- Building TypeHouse
- Property TypeSingle Family
- StatusBuy
- Added3 weeks ago
- Bedrooms2
- Bathrooms2
- Area1472 sq. ft.
- DirectionNo Data
- Added On05 May 2024
Property Overview
172 Hillview Drive, North Shore Highway is a well built, solid home with one owner. The living room is spacious, has lots of natural light, with a patio door that leads to the deck. With two bedrooms on the main floor and a compact kitchen/dining area, this home is efficient and easy to maintain. To add to the efficiency, the walls are 2 X 6 with lumber framing and 6 inch (R-20) insulation. The attic is well insulated with a R-32 rating. Windows, doors, siding, floors, shingles, electrical, heating system (including a mini-split heat pump 2023) kitchen and bathroom have all been upgraded since original. To complete this home package, the downstairs has a family room, good storage area, an in-house garage, and a walkout option. The exterior of the property is wheel chair accessible and there is a 16 x 20 shed which could easily be converted to a garage. All of this, plus guaranteed private setting, can be your headquarters for PEACE and QUIET!!! (id:51532)
Tags
| Property Summary |
|---|
| Building |
|---|
| Land |
|---|
| Level | Rooms | Dimensions |
|---|---|---|
| Lower level | Other | 12.0 x 7.6 |
| Not known | 20.0 x 11.0 | |
| Utility room | 12.8 x 9.5 | |
| Family room | 15.1 x 10.2 | |
| Main level | Bath (# pieces 1-6) | 3 piece |
| Bedroom | 11.6 x 8.4 | |
| Bedroom | 11.9 x 10.8 | |
| Eating area | 14.0 x 8.8 | |
| Living room | 12.0 x 10.5 |
| Features | |||||
|---|---|---|---|---|---|
| Attached Garage | Refrigerator | Stove | |||
| Washer | Dryer | ||||





















