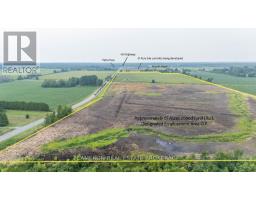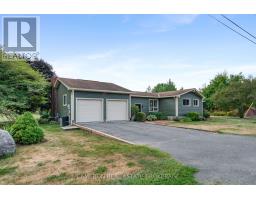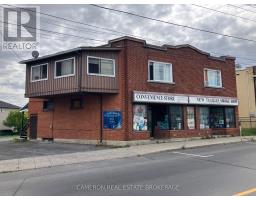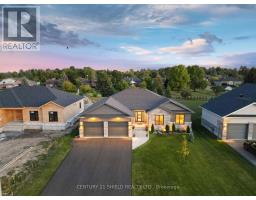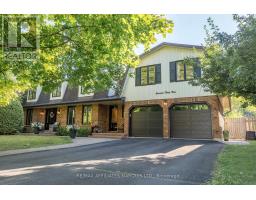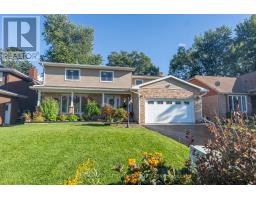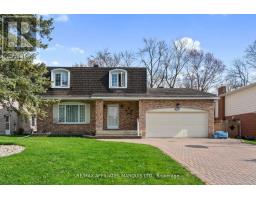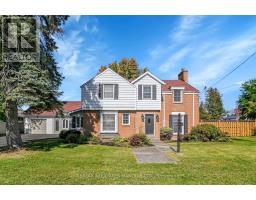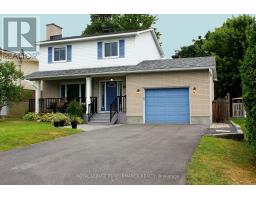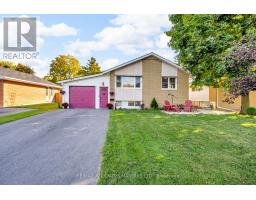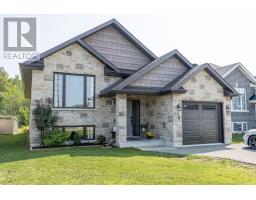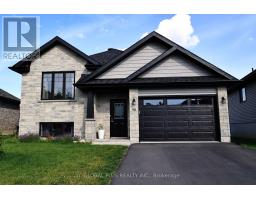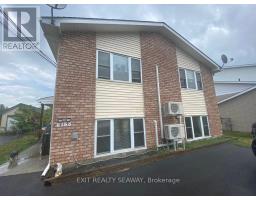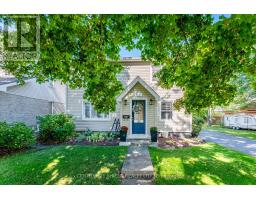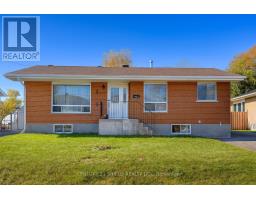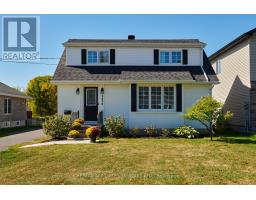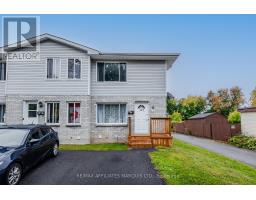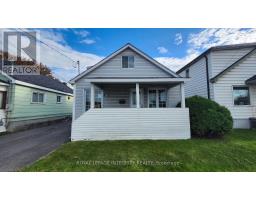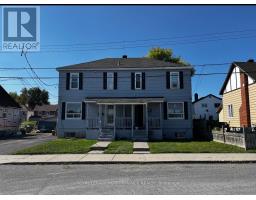102 - 341 WATER STREET W, Cornwall, Ontario, CA
Address: 102 - 341 WATER STREET W, Cornwall, Ontario
Summary Report Property
- MKT IDX12104440
- Building TypeApartment
- Property TypeSingle Family
- StatusBuy
- Added6 weeks ago
- Bedrooms2
- Bathrooms2
- Area1000 sq. ft.
- DirectionNo Data
- Added On25 Aug 2025
Property Overview
RIVER & PARK VIEW CONDO in Downtown Cornwall overlooking Lamoureux Park. In the market for a main level condominium with an elevator and underground parking? This main level suite offers loads of southern exposure and hosts 2 good sized bedrooms, 2 full baths including an ensuite off the primary bedroom, the living room is warmed by a gas fireplace, and a "open concept" working kitchen with appliances included, a separate laundry room with extra storage space, heated underground parking and the private balcony overlooking the park lands + the St. Lawrence River. A recent upgrade includes a brand new Magic Pak Forced Air Gas Furnace with A/C (June/2025). Situated in the South-West End of the City and steps away from Lamoureux Park, the St. Lawrence River + Canal Lands, Public Transit, the eco forest + the bike/walking trail and within walking distance to Cornwall's downtown core where you'll find all kinds of amenities including a variety of restaurants + shops and so much more! Seller requires SPIS signed & submitted with all offer(s) and 2 full business days irrevocable to review any/all offer(s). (id:51532)
Tags
| Property Summary |
|---|
| Building |
|---|
| Land |
|---|
| Level | Rooms | Dimensions |
|---|---|---|
| Main level | Kitchen | 2.67 m x 3.31 m |
| Dining room | 3.18 m x 3.77 m | |
| Living room | 3.98 m x 3.66 m | |
| Bathroom | 1.51 m x 3 m | |
| Primary Bedroom | 3.53 m x 4.46 m | |
| Bedroom 2 | 3.11 m x 4.76 m | |
| Laundry room | 1.6 m x 2 m |
| Features | |||||
|---|---|---|---|---|---|
| Elevator | Balcony | In suite Laundry | |||
| Underground | Garage | Garage door opener remote(s) | |||
| Intercom | Dryer | Stove | |||
| Washer | Refrigerator | Separate entrance | |||
| Central air conditioning | Air exchanger | Visitor Parking | |||
| Fireplace(s) | Storage - Locker | ||||

































