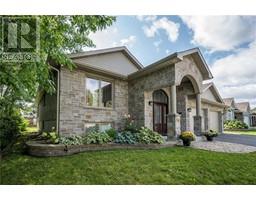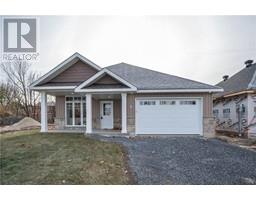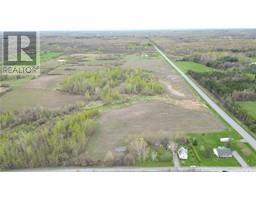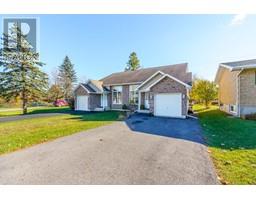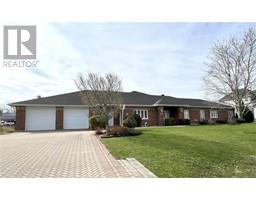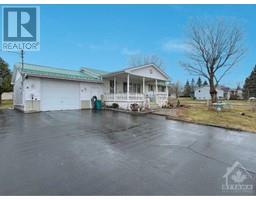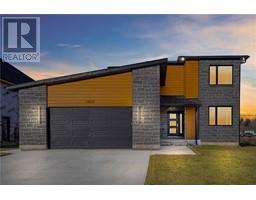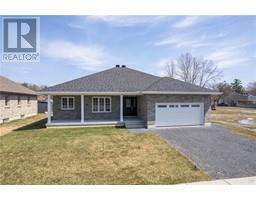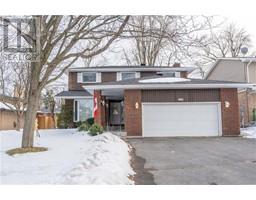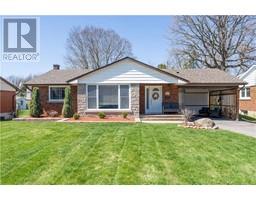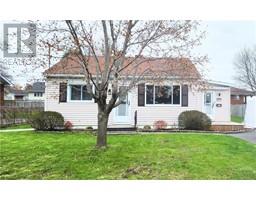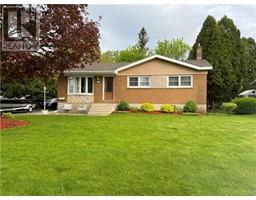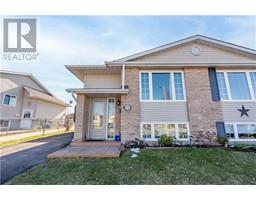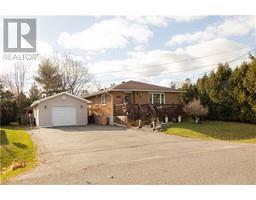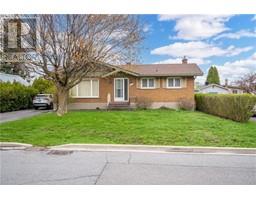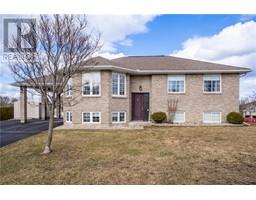1146 MONTREAL ROAD UNIT#403 King’s Landing Building, Cornwall, Ontario, CA
Address: 1146 MONTREAL ROAD UNIT#403, Cornwall, Ontario
Summary Report Property
- MKT ID1371184
- Building TypeApartment
- Property TypeSingle Family
- StatusBuy
- Added21 weeks ago
- Bedrooms2
- Bathrooms2
- Area0 sq. ft.
- DirectionNo Data
- Added On06 Dec 2023
Property Overview
FOURTH LEVEL CONDO W/ VIEWS OF THE RIVER! Looking to secure your future? This massive 1587sq.ft. unit boasts a fantastic layout + a beautiful view of the St. Lawrence River. Features include floor to ceiling windows with loads of Southern/Western exposure, modern finishes throughout, an open concept layout, all appliances, a kitchen pantry, both a formal dining area + a breakfast nook, a large primary bedroom complete with a walk-in closet + a 5pc ensuite, a separate guest room/office, a main 4pc bath, a den, in-suite laundry, a private balcony + more! The building offers guest parking + there’s a beautiful common area space for entertaining. Located steps away from Public Transit & the Waterfront Trail. Buyer(s) must accept existing tenancy that was prior to the Condo Conversion, under the current legislation occupancy may only be available when the existing tenant vacates. Sellers require SPIS signed + submitted w/ all offers & 2 business days irrevocable to review any/all offer(s). (id:51532)
Tags
| Property Summary |
|---|
| Building |
|---|
| Land |
|---|
| Level | Rooms | Dimensions |
|---|---|---|
| Main level | Foyer | 5'3" x 11'2" |
| Laundry room | 6'4" x 8'10" | |
| Dining room | 18'0" x 8'10" | |
| Den | 8'5" x 10'2" | |
| Living room | 16'11" x 13'10" | |
| Eating area | 8'1" x 8'9" | |
| Kitchen | 8'10" x 11'9" | |
| 4pc Bathroom | 10'6" x 5'1" | |
| Primary Bedroom | 14'4" x 16'0" | |
| 5pc Ensuite bath | Measurements not available | |
| Other | Measurements not available |
| Features | |||||
|---|---|---|---|---|---|
| Elevator | Balcony | Surfaced | |||
| Visitor Parking | Refrigerator | Dishwasher | |||
| Dryer | Microwave Range Hood Combo | Stove | |||
| Washer | Slab | Central air conditioning | |||
| Party Room | Laundry - In Suite | Exercise Centre | |||
































