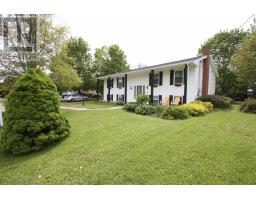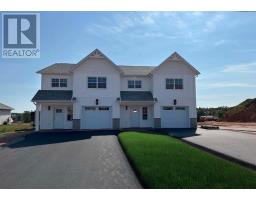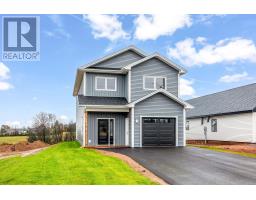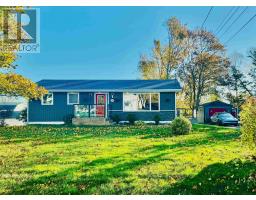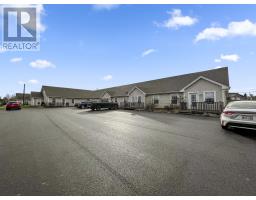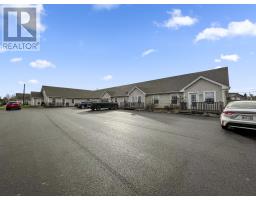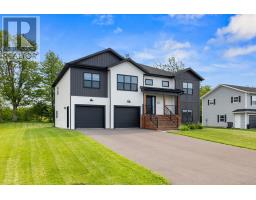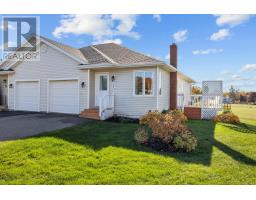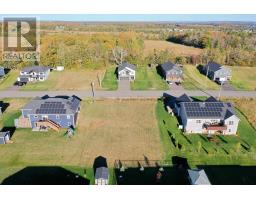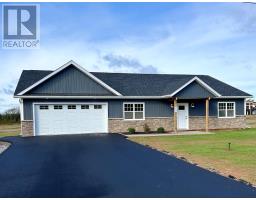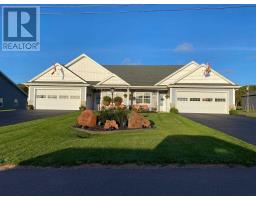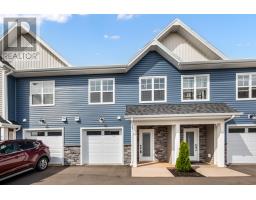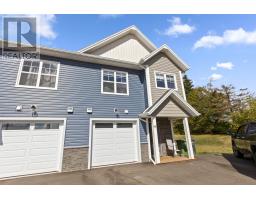138 Cathy Drive, Cornwall, Prince Edward Island, CA
Address: 138 Cathy Drive, Cornwall, Prince Edward Island
Summary Report Property
- MKT ID202522773
- Building TypeHouse
- Property TypeSingle Family
- StatusBuy
- Added21 weeks ago
- Bedrooms4
- Bathrooms4
- Area4885 sq. ft.
- DirectionNo Data
- Added On09 Sep 2025
Property Overview
Tucked away at the base of a quiet neighborhood, this beautiful brick home offers the ultimate in privacy while overlooking serene water views. Surrounded by a mature hedgeline on a .52-acre lot, the property feels like its own private retreat, yet it?s just minutes from Charlottetown and Cornwall. Inside, the chef-inspired kitchen is both functional and inviting, with propane and electric stovetops, five ovens, and a large island that flows seamlessly into the dining and formal living areas. A cozy den with a wood-burning fireplace provides the perfect spot to unwind, while a flex space on the main floor adds versatility as an office or guest bedroom. The main floor also features two full bathrooms along with a spacious mudroom for everyday ease. Upstairs, you?ll find a primary bedroom complete with a large ensuite bathroom, along with two additional bedrooms and another full bathroom. The bonus/rec room above the garage offers even more space for hobbies, relaxation, or family fun. A full unfinished basement provides abundant storage or potential for future development. Outside is where this property truly shines: a sparkling inground pool set against the backdrop of water views and mature landscaping creates a rare sense of seclusion so close to town. With its ideal location, timeless design, and exceptional privacy, this 4-bathroom home offers a lifestyle that?s as relaxing as it is refined. (id:51532)
Tags
| Property Summary |
|---|
| Building |
|---|
| Level | Rooms | Dimensions |
|---|---|---|
| Second level | Primary Bedroom | 13.5x20.2 |
| Ensuite (# pieces 2-6) | 9x12.6 | |
| Bath (# pieces 1-6) | 9.2x6.3 | |
| Bedroom | 11.5x12.3 | |
| Bedroom | 13.2x16 | |
| Other | 14.6x14 | |
| Games room | 19.6x24.3 | |
| Main level | Kitchen | 23.3x13.1 |
| Living room | 17.5x13.3 | |
| Dining room | 12.7x14.4 | |
| Family room | 13.25x13.58 |
| Features | |||||
|---|---|---|---|---|---|
| Softwood bush | Attached Garage | Cooktop | |||
| Cooktop - Propane | Oven | Oven - Electric | |||
| Oven - Propane | Range | Range - Electric | |||
| Stove | Dishwasher | Dryer | |||
| Dryer - Electric | Washer | Washer/Dryer Combo | |||
| Freezer | Freezer - Stand Up | Microwave | |||
| Refrigerator | Wine Fridge | ||||




















































