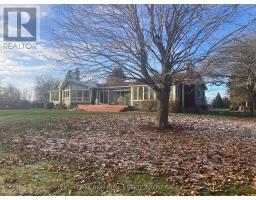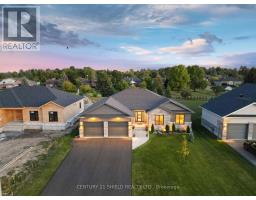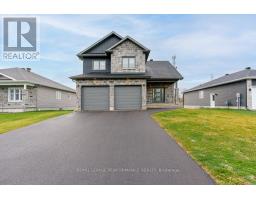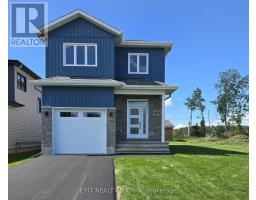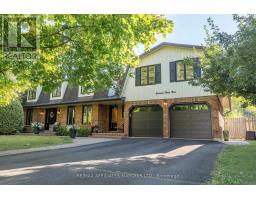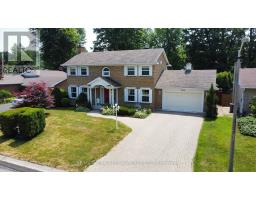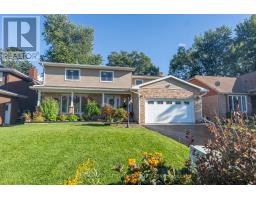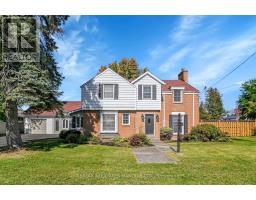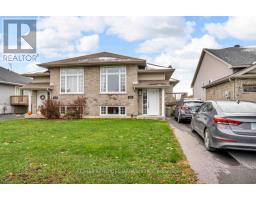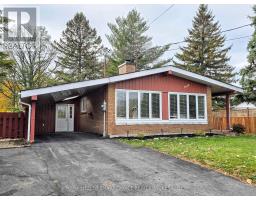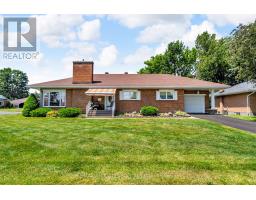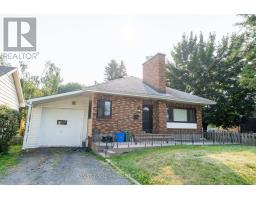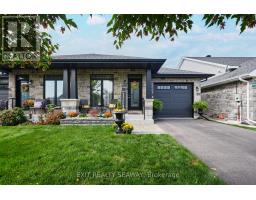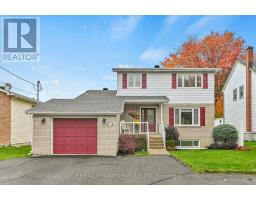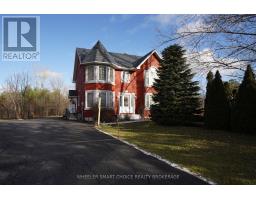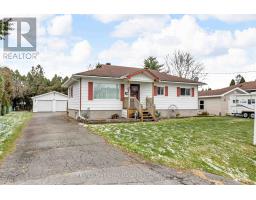14 PORTLAND DRIVE, Cornwall, Ontario, CA
Address: 14 PORTLAND DRIVE, Cornwall, Ontario
Summary Report Property
- MKT IDX12529510
- Building TypeHouse
- Property TypeSingle Family
- StatusBuy
- Added9 weeks ago
- Bedrooms4
- Bathrooms2
- Area700 sq. ft.
- DirectionNo Data
- Added On10 Nov 2025
Property Overview
BRAND NEW 2+2 bedroom semi-detached home with an attached garage located in Cornwall's north end. Main level features a spacious front entrance, beautifully finished kitchen with centre island, patio doors off the living room leading to a rear yard deck, two spacious bedrooms, and a 4pc bathroom. The lower level finished area includes a family room, two spacious bedrooms, a 3pc bathroom, a large utility room, and an additional storage area. The home also features easy-to-maintain, pet-friendly vinyl plank flooring, a finished 1 car garage, paved drive, and fully sodded yard. This home is available for immediate possession and includes a New Home 7-year Tarion Warranty, for peace of mind.The Seller requires 2 full business days irrevocable to review any/all offer(s). (id:51532)
Tags
| Property Summary |
|---|
| Building |
|---|
| Land |
|---|
| Level | Rooms | Dimensions |
|---|---|---|
| Basement | Utility room | 2.21 m x 3.07 m |
| Bedroom 4 | 3.93 m x 3.06 m | |
| Recreational, Games room | 6.68 m x 4.2 m | |
| Bathroom | 2.76 m x 2.79 m | |
| Other | 4.61 m x 2.78 m | |
| Bedroom 3 | 2.98 m x 4.11 m | |
| Main level | Dining room | 4.63 m x 2.17 m |
| Kitchen | 4.1 m x 3.69 m | |
| Living room | 5.69 m x 3.69 m | |
| Primary Bedroom | 3.84 m x 3.34 m | |
| Bathroom | 1.72 m x 3.34 m | |
| Bedroom 2 | 3.09 m x 3.34 m |
| Features | |||||
|---|---|---|---|---|---|
| Attached Garage | Garage | Garage door opener remote(s) | |||
| Water meter | Central air conditioning | ||||



































