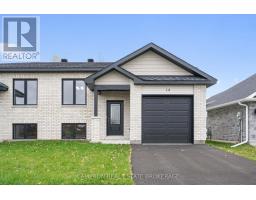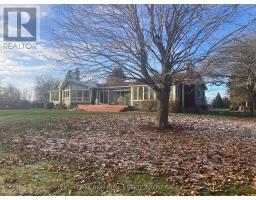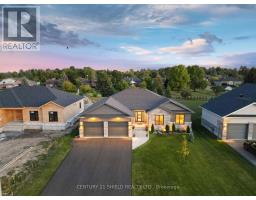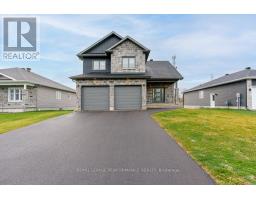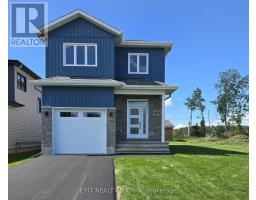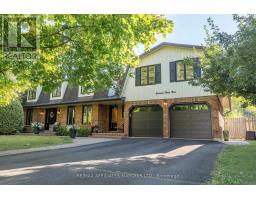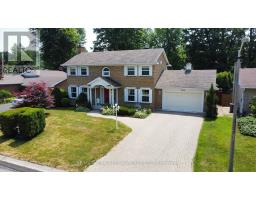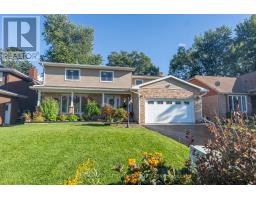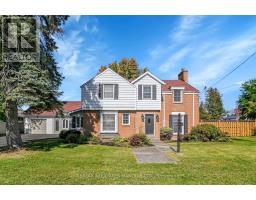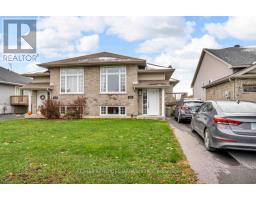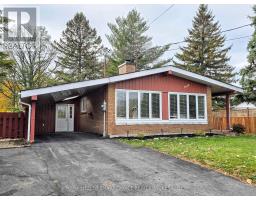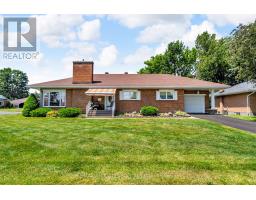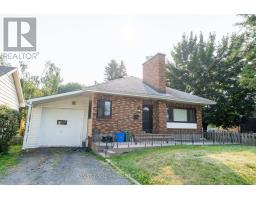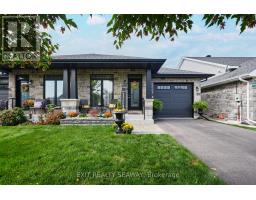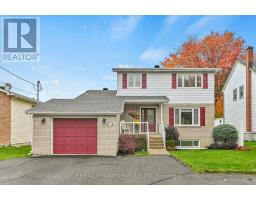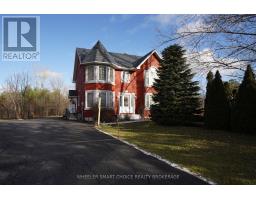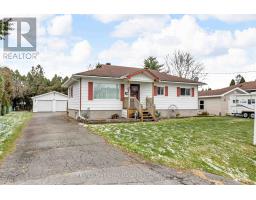425 SECOND STREET E, Cornwall, Ontario, CA
Address: 425 SECOND STREET E, Cornwall, Ontario
Summary Report Property
- MKT IDX12530426
- Building TypeHouse
- Property TypeSingle Family
- StatusBuy
- Added8 weeks ago
- Bedrooms4
- Bathrooms3
- Area2500 sq. ft.
- DirectionNo Data
- Added On26 Nov 2025
Property Overview
ICONIC AND HISTORIC RESIDENCE in downtown Cornwall, custom built by the original owner. This 3,000 sqft home features 4 fireplaces and has numerous custom designed/built-in features & quality finish you will find difficult to replace in today's real estate world. The home was originally built by a local renowned doctor on a 100'x264' lot with an oversized detached 1.5 storey two-car garage/workshop for his home & medical practice. Today, the home could easily be suited/used for and is zoned to accommodate home office use with a private entry, or alternatively could easily accommodate a very unique in-law suite in a great downtown location. Numerous updates to the home include the stone work, which was repointed and the roof replacement with an everlasting metal roof completed by the previous owner. Much of the original hand-crafted woodwork throughout this very special home has been retained and the home has been well maintained unusual to many homes of this vintage. Seller requires SPIS signed & submitted with all offer(s) and 1 full business days irrevocable to review any/all offer(s). (id:51532)
Tags
| Property Summary |
|---|
| Building |
|---|
| Land |
|---|
| Level | Rooms | Dimensions |
|---|---|---|
| Second level | Bathroom | 2.87 m x 2.69 m |
| Bedroom 2 | 4.6 m x 2.72 m | |
| Bedroom 3 | 3.66 m x 3.07 m | |
| Bedroom 4 | 3.74 m x 3.35 m | |
| Primary Bedroom | 4.67 m x 8.47 m | |
| Third level | Other | 12.51 m x 7.67 m |
| Basement | Utility room | 3.29 m x 4.41 m |
| Den | 5.33 m x 3.47 m | |
| Office | 4.97 m x 4.71 m | |
| Bedroom 5 | 3.01 m x 3.63 m | |
| Family room | 3.9 m x 7.44 m | |
| Other | 3.89 m x 0.81 m | |
| Bathroom | 2.72 m x 2.61 m | |
| Main level | Foyer | 3.73 m x 2.58 m |
| Living room | 5.12 m x 8.45 m | |
| Sunroom | 3.54 m x 5.56 m | |
| Dining room | 4.61 m x 3.75 m | |
| Kitchen | 2.77 m x 5.28 m | |
| Eating area | 3.66 m x 2.99 m | |
| Mud room | 3.1 m x 1.28 m | |
| Bathroom | 1.2 m x 1.65 m |
| Features | |||||
|---|---|---|---|---|---|
| Paved yard | Detached Garage | Garage | |||
| Water Heater | Separate entrance | Wall unit | |||
| Fireplace(s) | |||||















































