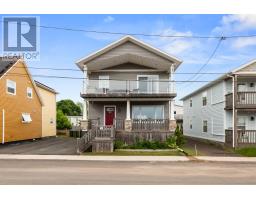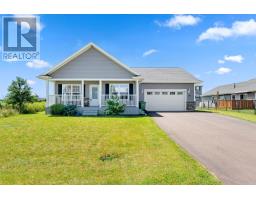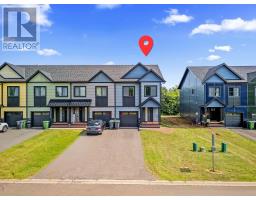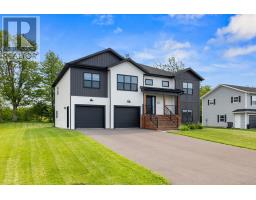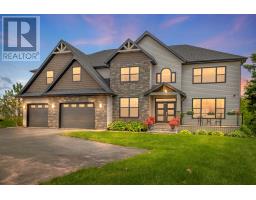40 JESSIE Street, Cornwall, Prince Edward Island, CA
Address: 40 JESSIE Street, Cornwall, Prince Edward Island
Summary Report Property
- MKT ID202517832
- Building TypeHouse
- Property TypeSingle Family
- StatusBuy
- Added2 weeks ago
- Bedrooms3
- Bathrooms3
- Area1733 sq. ft.
- DirectionNo Data
- Added On28 Jul 2025
Property Overview
Welcome to this beautiful 3 bedroom, 2.5 bathroom home in the sought after Madison Heights neighborhood in Cornwall! Situated on .11 acres in a peaceful street with the property backs onto the community walking trail, close to schools, amenities and to the APM Recreation Center, minutes to Charlottetown. This well-built home is perfect for a family looking for a cozy place to call their own. As you step inside, you will be greeted by a spacious and bright foyer that leads to the open concept main level. The kitchen is beautifully appointed with custom made cabinets, stainless steel appliances, and a large walk-in pantry, the living and dining rooms are spacious and airy, with a heat pump, a fabulous electric fireplace and large windows, providing tons of natural lights and plenty of space for everyone to relax and enjoy, you can step outside through the patio doors to a 19x16 deck, enjoying the private and tranquil backyard, half bath conveniently located on this level, this home has everything you need for comfortable living. As you ascend to the second level, you will discover the spacious master suite with a heat pump, its own bathroom with a custom tiled shower and a huge custom walk-in closet, two additional great sized bedrooms, a full bathroom, and a conveniently placed laundry, lots of storage space complete this level. Well maintained, all you need to do is unpack and start enjoying! Some photos are virtually staged. All measurements are approximate and should be verified by the purchaser if deemed necessary. (id:51532)
Tags
| Property Summary |
|---|
| Building |
|---|
| Level | Rooms | Dimensions |
|---|---|---|
| Second level | Bedroom | 12 x 13.6 |
| Bedroom | 11.9 x 12.1 | |
| Laundry room | 5.6 x 5.6 | |
| Bath (# pieces 1-6) | 8.6 x 8.6 | |
| Primary Bedroom | 15.3 x 13.9 | |
| Ensuite (# pieces 2-6) | 5.7 x 8.5 | |
| Other | 8.6 x 6.4 Walk-in Closet | |
| Main level | Foyer | 11.6 x 5.5 |
| Eat in kitchen | 22.6 x 9.1 | |
| Living room | 19.1 x 15 | |
| Bath (# pieces 1-6) | 6.6 x 3.6 |
| Features | |||||
|---|---|---|---|---|---|
| Paved driveway | Single Driveway | Attached Garage | |||
| Stove | Dishwasher | Dryer | |||
| Washer | Microwave | Refrigerator | |||
| Air exchanger | |||||

































