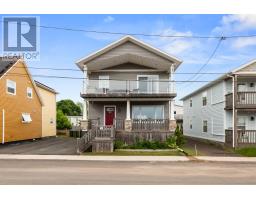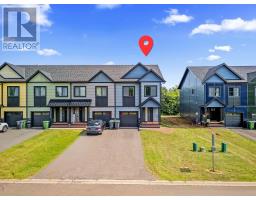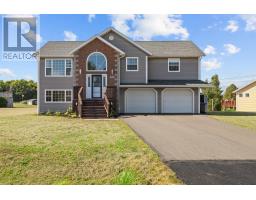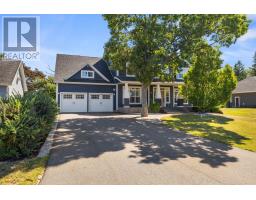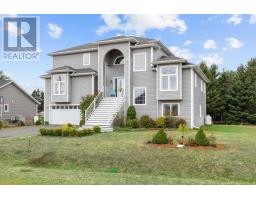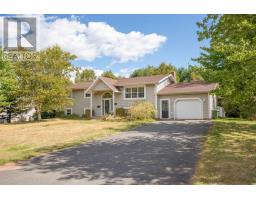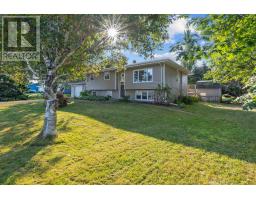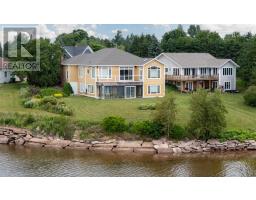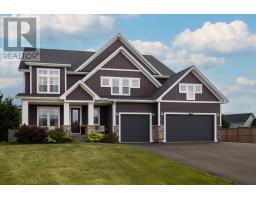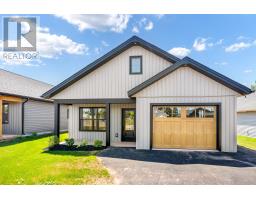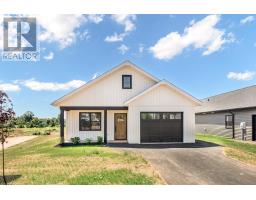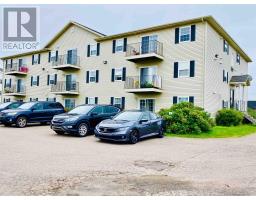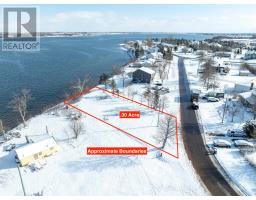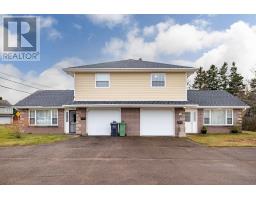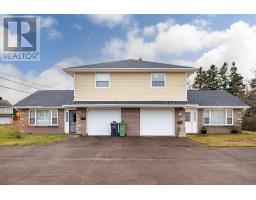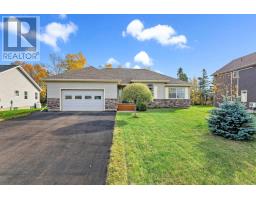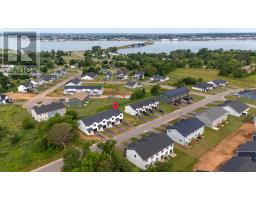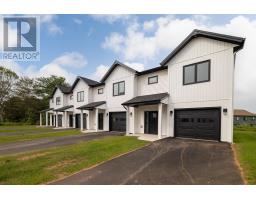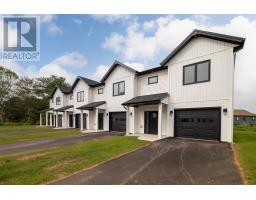103 SQUIRE Lane, Stratford, Prince Edward Island, CA
Address: 103 SQUIRE Lane, Stratford, Prince Edward Island
Summary Report Property
- MKT ID202518797
- Building TypeHouse
- Property TypeSingle Family
- StatusBuy
- Added14 weeks ago
- Bedrooms3
- Bathrooms2
- Area1423 sq. ft.
- DirectionNo Data
- Added On28 Jul 2025
Property Overview
Welcome to this beautiful modern detached home located centrally in Stratford, 8 years young, 3 bedrooms and 2 full baths on the main level, a solar system on roof, sitting on a large 0.27 acre lot in a quiet & child friendly neighborhood, close to many amenities and schools, trails, groceries, town hall of Stratford and much more, minutes to Charlottetown. When you enter it, you will be impressed by the space and the flow of this home, with large windows, open concept living dining and kitchen with stainless steel appliances and a 18000 BTU heat pump, this home also features a great primary bedroom with an amazing en-suite with a glass stand up shower and a big walk in closet, 2 other good sized bedrooms and the main bath, laundry and a double car garage complete this level. The spacious unfinished basement will boast many other rooms with rough in plumbing for a bath for your future exploration, large backyard with a covered 14x8 deck, along with your fire pit to enjoy those lovely summer nights. Well maintained and freshly painted, all you need to do is unpack and start enjoying, vacant, easy to book, call to make your private viewing. Some photos are virtually staged. All measurements are approximate and should be verified by the purchaser if deemed necessary. (id:51532)
Tags
| Property Summary |
|---|
| Building |
|---|
| Level | Rooms | Dimensions |
|---|---|---|
| Main level | Living room | 22.4 x 15.9 |
| Dining room | Combined | |
| Kitchen | 11.4 x 13.6 | |
| Primary Bedroom | 12.6 x 16.1 | |
| Bedroom | 12.3 x 12.3 | |
| Bedroom | 10 x 10 |
| Features | |||||
|---|---|---|---|---|---|
| Paved driveway | Attached Garage | Stove | |||
| Dishwasher | Dryer | Washer | |||
| Microwave | Refrigerator | Air exchanger | |||


































