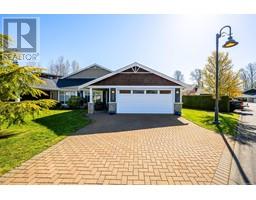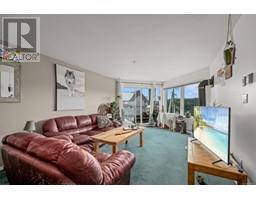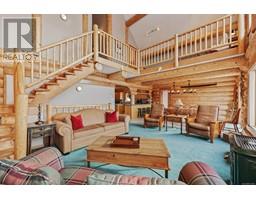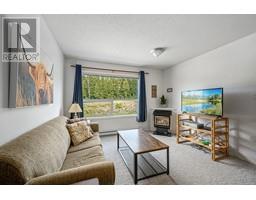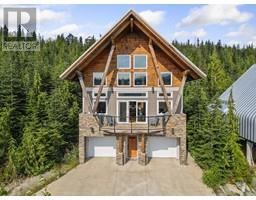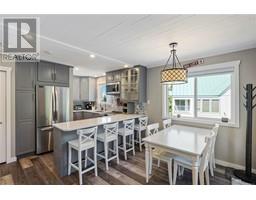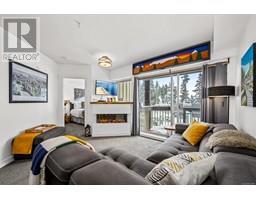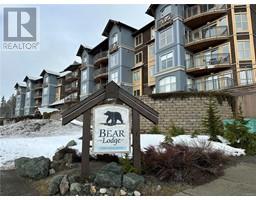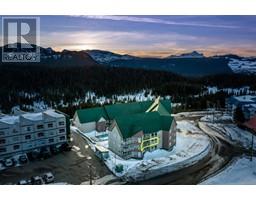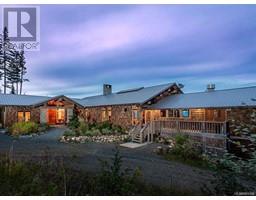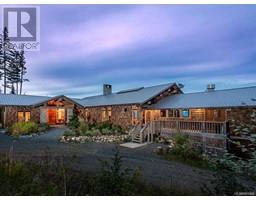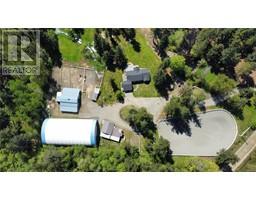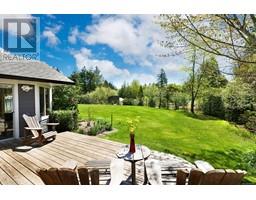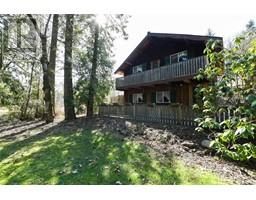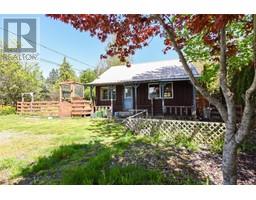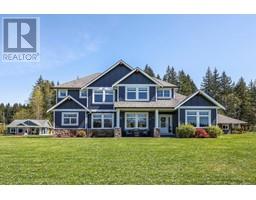1 950 Braidwood Rd PANORAMA GARDENS, Courtenay, British Columbia, CA
Address: 1 950 Braidwood Rd, Courtenay, British Columbia
Summary Report Property
- MKT ID962776
- Building TypeRow / Townhouse
- Property TypeSingle Family
- StatusBuy
- Added1 weeks ago
- Bedrooms2
- Bathrooms3
- Area1266 sq. ft.
- DirectionNo Data
- Added On05 May 2024
Property Overview
WELCOME to this FULLY RENOVATED rancher-style townhouse nestled in the heart of Panorama Gardens, a vibrant adult community! Step inside to discover laminate & tile floors, a cheery kitchen with an eating nook, new countertops, backsplash, under-counter lighting, & newer appliances. Unwind in the living room by the cozy gas fireplace (gas paid by the strata), with sliding doors leading to a private patio shaded by a roll-out awning. Enjoy the spacious den/flex room with wainscoting & skylights, along with the fully renovated main bathroom featuring a glass shower with a rain shower & hand wand. The luxurious ensuite boasts a walk-in, jetted soaker tub. With new dimmable lighting, pot lights, & bay windows, this very nice home offers both comfort & convenience. Situated on a no-thru street, enjoy easy access to Superstore, banks, shopping, & the Casino. Thoughtful features include a phantom screen at the front door, a security system, & dry crawl space for storage. Complete with a single garage with opener & new PEX plumbing, this home truly has it all! (id:51532)
Tags
| Property Summary |
|---|
| Building |
|---|
| Land |
|---|
| Level | Rooms | Dimensions |
|---|---|---|
| Main level | Laundry room | 7'6 x 3'5 |
| Bathroom | 3-Piece | |
| Entrance | 6'9 x 6'11 | |
| Dining room | 11'3 x 7'11 | |
| Primary Bedroom | Measurements not available x 14 ft | |
| Living room | 14'4 x 12'11 | |
| Kitchen | 11'11 x 11'3 | |
| Den | 11'11 x 10'6 | |
| Ensuite | 4-Piece | |
| Bedroom | 11'3 x 9'5 | |
| Other | Bathroom | 4-Piece |
| Features | |||||
|---|---|---|---|---|---|
| Central location | Level lot | Other | |||
| None | |||||














































