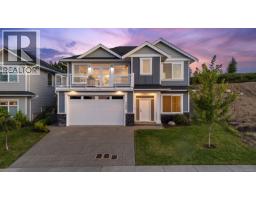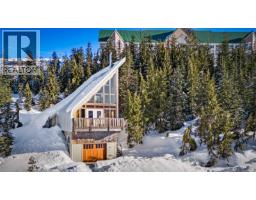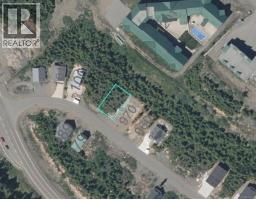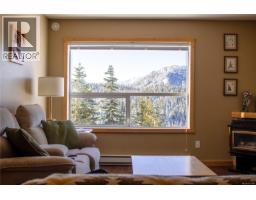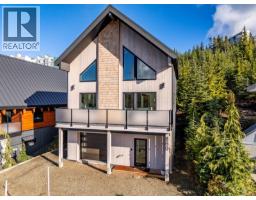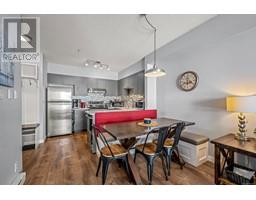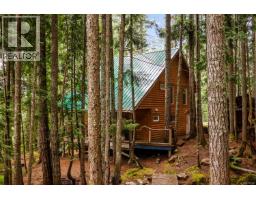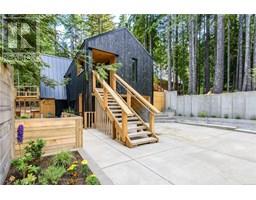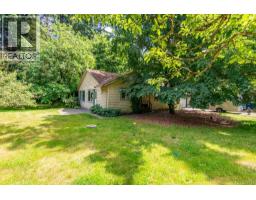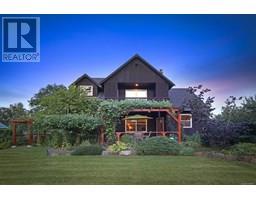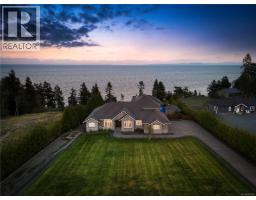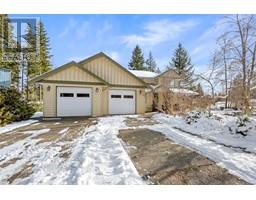106 1444 Crown Isle Dr Silverstone Estates, Courtenay, British Columbia, CA
Address: 106 1444 Crown Isle Dr, Courtenay, British Columbia
Summary Report Property
- MKT ID1014598
- Building TypeRow / Townhouse
- Property TypeSingle Family
- StatusBuy
- Added4 weeks ago
- Bedrooms4
- Bathrooms3
- Area1993 sq. ft.
- DirectionNo Data
- Added On03 Oct 2025
Property Overview
Welcome to Unit #106 in the prestigious Silverstone Estates. This beautifully crafted 1,993 sq ft patio home by Integra Homes offers the perfect blend of privacy, luxury, & breathtaking views. Set in one of the most serene locations, this end unit backs onto peaceful ponds & lush fairways of Crown Isle's Platinum rated Golf Course. Designed in a timeless Craftsman/Farmhouse architectural style, this 4 bed, 2.5 bath home features an open-concept layout that flows seamlessly to an oversized covered outdoor patio, ideal for entertaining & relaxing. Interior highlights inc. engineered hardwood, quartz counters, custom soft-close cabinetry, wood accents, walk-in pantry, and designer lighting throughout. The chef’s kitchen is a true standout, equipped with premium Fisher & Paykel appliances. This setting offers the rare combination of quiet retreat and world-class lifestyle. Enjoy panoramic views of the golf course and surrounding mountains from this one-of-a-kind location. (id:51532)
Tags
| Property Summary |
|---|
| Building |
|---|
| Land |
|---|
| Level | Rooms | Dimensions |
|---|---|---|
| Second level | Bedroom | 12 ft x Measurements not available |
| Bathroom | 4-Piece | |
| Bedroom | 15 ft x 13 ft | |
| Main level | Pantry | 4 ft x 4 ft |
| Bathroom | 2-Piece | |
| Laundry room | 7 ft x 9 ft | |
| Bedroom | 9 ft x 10 ft | |
| Ensuite | 5-Piece | |
| Primary Bedroom | 12 ft x 15 ft | |
| Dining room | 9 ft x 12 ft | |
| Kitchen | 9 ft x 14 ft | |
| Great room | 13 ft x 18 ft | |
| Entrance | 4 ft x 6 ft |
| Features | |||||
|---|---|---|---|---|---|
| Central location | Private setting | Other | |||
| Golf course/parkland | Marine Oriented | Gated community | |||
| Garage | Air Conditioned | ||||





































































