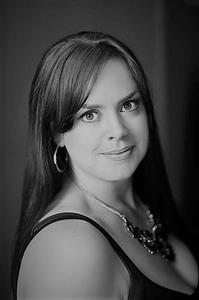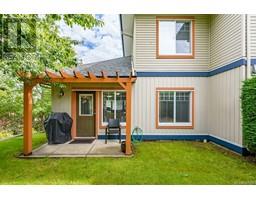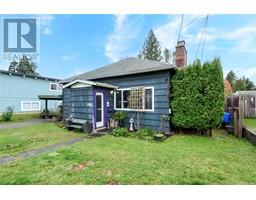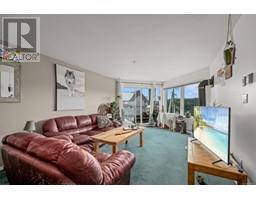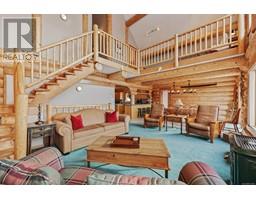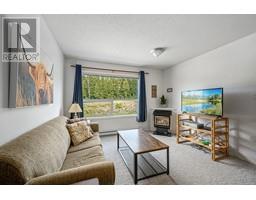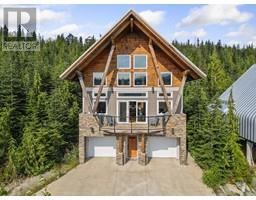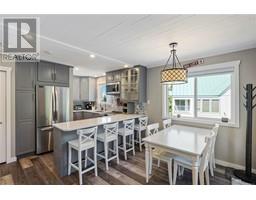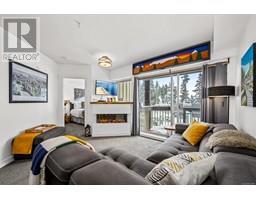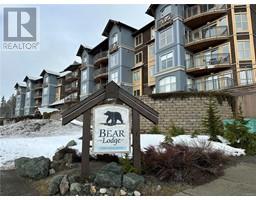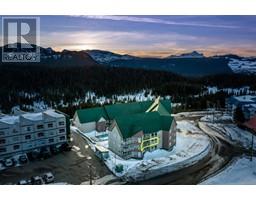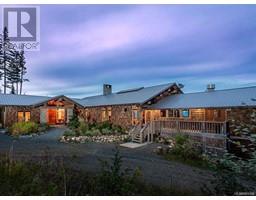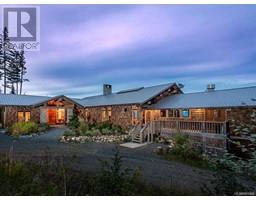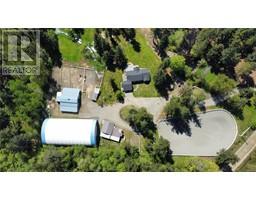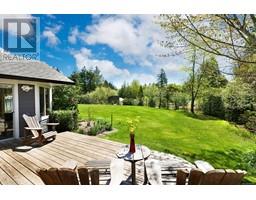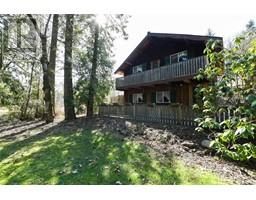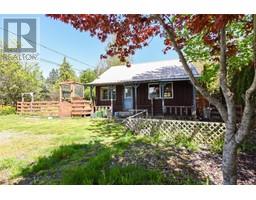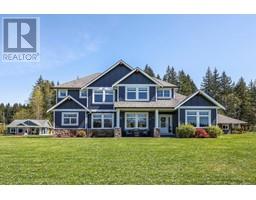11 1050 8th St Sandpiper, Courtenay, British Columbia, CA
Address: 11 1050 8th St, Courtenay, British Columbia
Summary Report Property
- MKT ID951957
- Building TypeApartment
- Property TypeSingle Family
- StatusBuy
- Added16 weeks ago
- Bedrooms2
- Bathrooms2
- Area1075 sq. ft.
- DirectionNo Data
- Added On26 Jan 2024
Property Overview
Welcome to this delightful 2-bedroom, 2-bathroom residence in a welcoming 55+ community. This 1032 sqft home features an open-concept design. Central to the home is the kitchen, highlighted by a large quartz island and convenient roll-out drawers. The high-quality quartz countertops beautifully complement the new stainless steel appliances and the home has waterproof vinyl plank flooring throughout. Additionally, the home includes an external storage unit for ample space, along with easy access to a 3ft crawl space. It's wheelchair-friendly, ensuring comfort and accessibility for all. Outside, a peaceful, gazebo-covered patio awaits, perfect for relaxation. Situated ideally, it's mere steps from the bus stop and a short walk to the dynamic downtown area. Equipped with a new heat pump and a cozy gas fireplace, this bright and well-maintained home is ready for you to make it your own! (id:51532)
Tags
| Property Summary |
|---|
| Building |
|---|
| Land |
|---|
| Level | Rooms | Dimensions |
|---|---|---|
| Main level | Utility room | 5'11 x 2'10 |
| Ensuite | 4'11 x 8'10 | |
| Bathroom | 8'8 x 2'2 | |
| Dining room | 7'3 x 8'8 | |
| Kitchen | 12'8 x 8'8 | |
| Living room | 19'3 x 12'2 | |
| Primary Bedroom | 14 ft x Measurements not available | |
| Bedroom | 11'11 x 10'11 | |
| Entrance | 6'11 x 8'7 | |
| Other | Storage | 5'7 x 3'5 |
| Features | |||||
|---|---|---|---|---|---|
| Central location | Private setting | Other | |||
| Air Conditioned | |||||
































