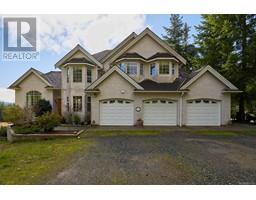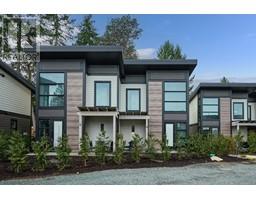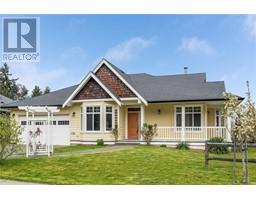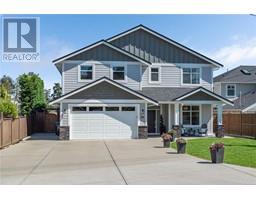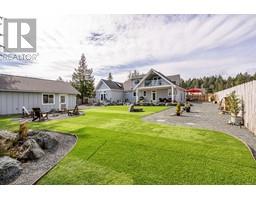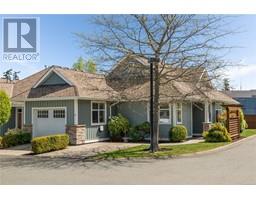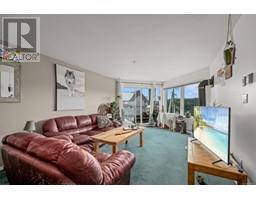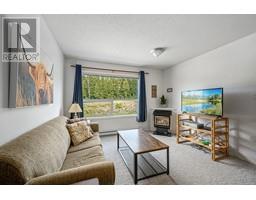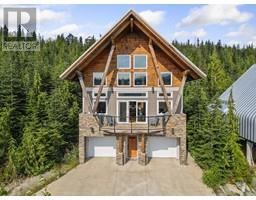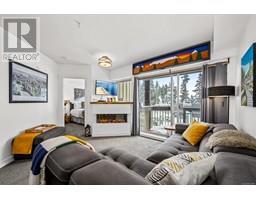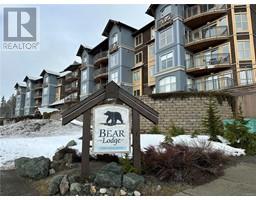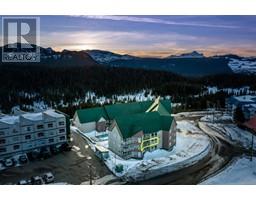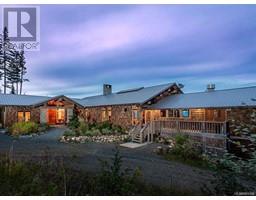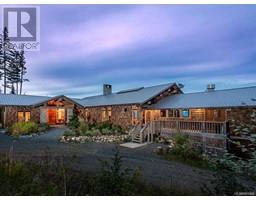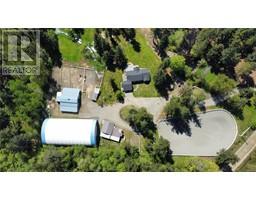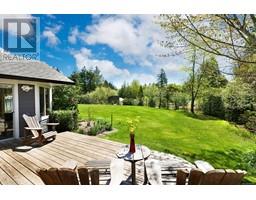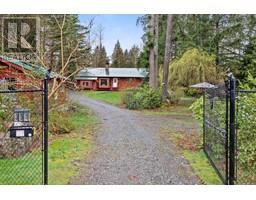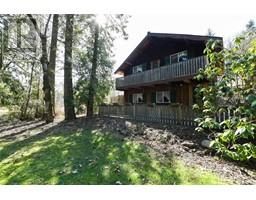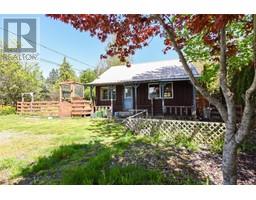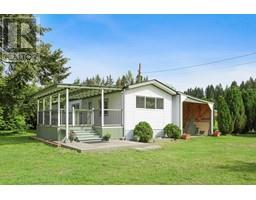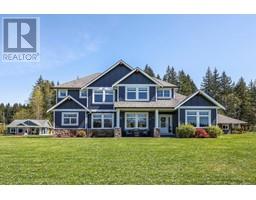116 1500 Cumberland Rd Woodcote Mews, Courtenay, British Columbia, CA
Address: 116 1500 Cumberland Rd, Courtenay, British Columbia
Summary Report Property
- MKT ID960484
- Building TypeRow / Townhouse
- Property TypeSingle Family
- StatusBuy
- Added2 weeks ago
- Bedrooms3
- Bathrooms2
- Area1283 sq. ft.
- DirectionNo Data
- Added On04 May 2024
Property Overview
Woodcote Mews offers suburban living with this charming 3-bedroom townhouse located in the heart of Courtenay, within walking distance to parks, schools, and vibrant downtown amenities. This end-unit offers a perfect blend of privacy and convenience, making it an ideal home for both young families and professionals. The home welcomes you with a formal entryway that leads into a spacious open floor plan combining the living, dining, and kitchen areas—perfect for modern living. The main level is enhanced with upgraded stainless steel kitchen appliances, and thoughtful touches like dual coat closets and a powder room. Additional conveniences include a mud/laundry room providing ample storage. Upstairs, the comfort continues with three generously sized bedrooms, each featuring ample closet space for storage. A centrally located 4-piece bathroom accommodates all daily needs with ease. Step outside to enjoy the private patio ideal for barbecues and outdoor gatherings. The attached storage shed offers extra space for your needs. This townhome not only provides a cozy and inviting atmosphere but also includes a full extra deep crawl space for even more storage, allowing a clutter-free living environment. With provisions for up to two pets and permission for rentals, this home is a fantastic opportunity to enter the Courtenay real estate market. Ready for quick possession, don’t miss out on making this delightful townhouse your new home. (id:51532)
Tags
| Property Summary |
|---|
| Building |
|---|
| Land |
|---|
| Level | Rooms | Dimensions |
|---|---|---|
| Second level | Primary Bedroom | 13'1 x 13'5 |
| Bedroom | 12 ft x Measurements not available | |
| Bedroom | 9'4 x 10'11 | |
| Bathroom | 4-Piece | |
| Main level | Patio | 13 ft x 6 ft |
| Entrance | 8 ft x Measurements not available | |
| Living room | 11'1 x 12'6 | |
| Laundry room | 7'1 x 10'2 | |
| Kitchen | 10'6 x 11'7 | |
| Dining room | 9'11 x 11'11 | |
| Bathroom | 2-Piece |
| Features | |||||
|---|---|---|---|---|---|
| Other | Other | None | |||






























