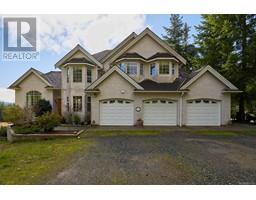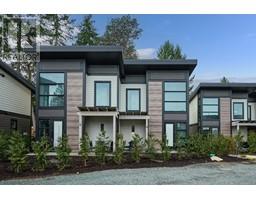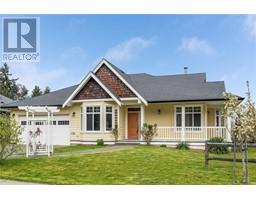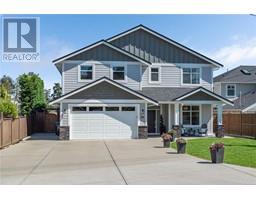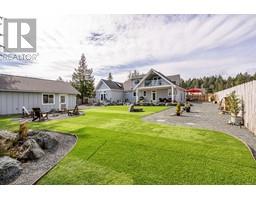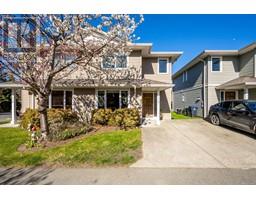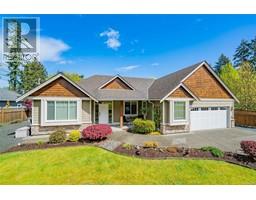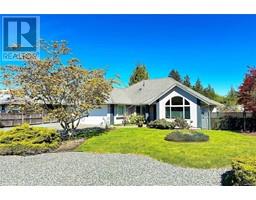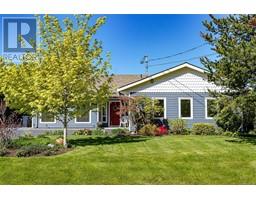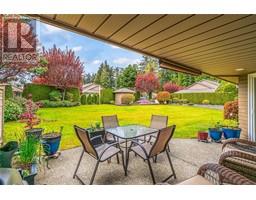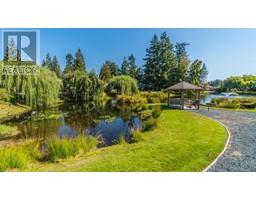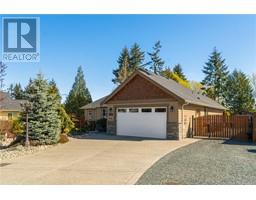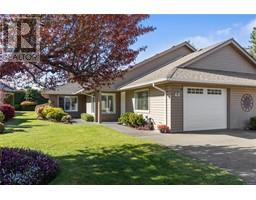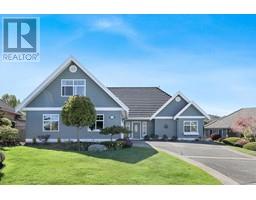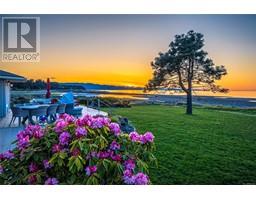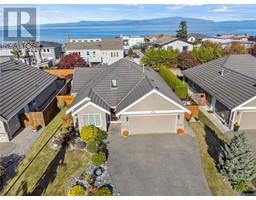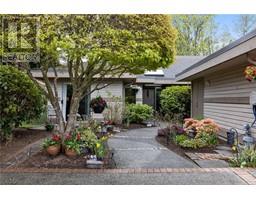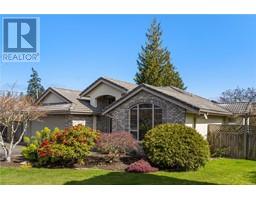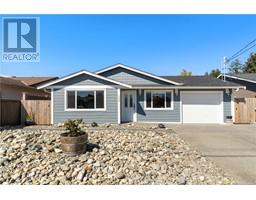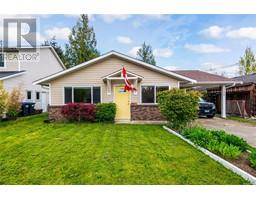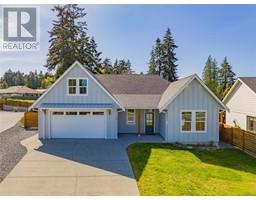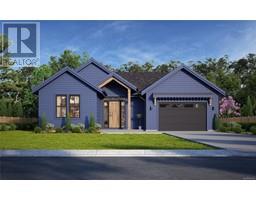12 447 Pym St Wembley Lane, Parksville, British Columbia, CA
Address: 12 447 Pym St, Parksville, British Columbia
Summary Report Property
- MKT ID961772
- Building TypeRow / Townhouse
- Property TypeSingle Family
- StatusBuy
- Added1 weeks ago
- Bedrooms2
- Bathrooms2
- Area1250 sq. ft.
- DirectionNo Data
- Added On09 May 2024
Property Overview
Welcome to this delightful 2-bedroom, 2-bath home in the prestigious 55+ Wembley Lane complex, a sanctuary where comfort and elegance converge. Designed with an open floor plan, the heart of this home is its expansive island kitchen featuring granite countertops, custom cabinetry, and top-of-the-line stainless steel appliances—perfect for the culinary enthusiast. Flow seamlessly into the sunlit living room, which opens to a stunning private patio and lush, east-facing garden. The garden's stamped concrete and sizeable awning create a tranquil outdoor retreat for relaxation and entertainment. The primary bedroom is a haven of peace, equipped with dual closets featuring custom shelving, and a large ensuite boasting a 4-foot walk-in shower. This home is not only beautifully appointed but also practical, offering a natural gas furnace with the option to add a heat pump, and a deep crawl space for ample storage. Guest parking enhances convenience, and its central location within the complex assures privacy. This pet-friendly residence is mere steps from local shopping at the mall, including Canadian Tire and Save on Foods, and is conveniently close to downtown and the beach. Combining ease, comfort, and striking beauty, this home stands out as an exceptional living choice. (id:51532)
Tags
| Property Summary |
|---|
| Building |
|---|
| Land |
|---|
| Level | Rooms | Dimensions |
|---|---|---|
| Main level | Porch | 6'5 x 7'2 |
| Entrance | 5'5 x 4'4 | |
| Bedroom | 12 ft x Measurements not available | |
| Laundry room | 9'2 x 6'10 | |
| Bathroom | 8'3 x 4'11 | |
| Ensuite | 8'4 x 5'10 | |
| Primary Bedroom | 12'9 x 11'10 | |
| Kitchen | 17'2 x 10'5 | |
| Dining room | 12'10 x 10'7 | |
| Living room | Measurements not available x 12 ft | |
| Other | Patio | 15'1 x 9'6 |
| Features | |||||
|---|---|---|---|---|---|
| Attached Garage | None | ||||







































