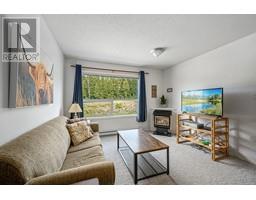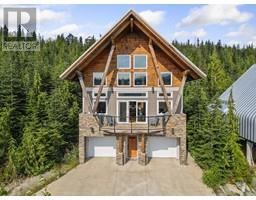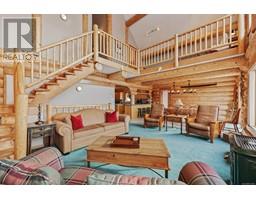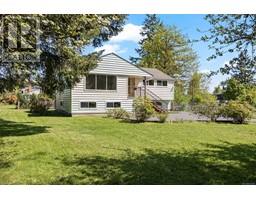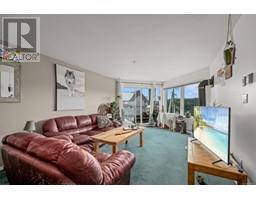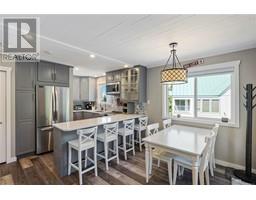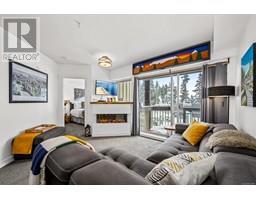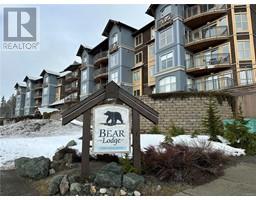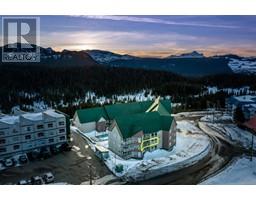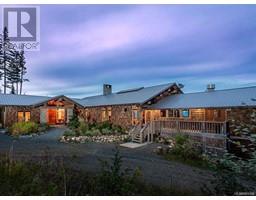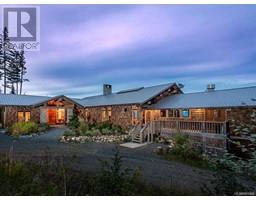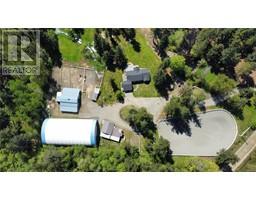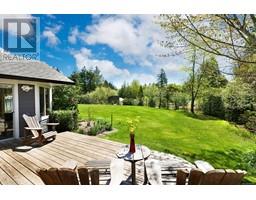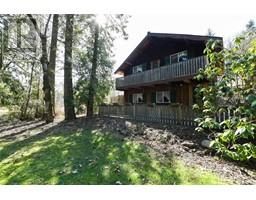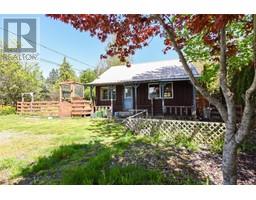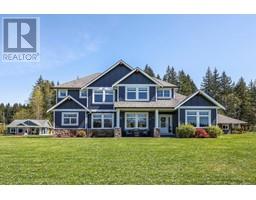1300 Arden Rd Courtenay West, Courtenay, British Columbia, CA
Address: 1300 Arden Rd, Courtenay, British Columbia
Summary Report Property
- MKT ID963295
- Building TypeHouse
- Property TypeSingle Family
- StatusBuy
- Added1 weeks ago
- Bedrooms5
- Bathrooms4
- Area2878 sq. ft.
- DirectionNo Data
- Added On09 May 2024
Property Overview
Your search ends here with this exceptional family home located in West Courtenay! This move-in ready gem features 3 bedrooms, 2 bathrooms, a spacious family room, & a double garage. Additionally, it includes a legal 2-bedroommortgage helper suite (rented at $1,850/month), making it both versatile & valuable. Relax & entertain on the sunny private back deck, overlooking lush gardens & fruit trees. The primary bedroom is a retreat with its airy feel, three-piece ensuite, & ample closet space, offering serene views of the meadow below. The bright kitchen is perfect for hosting friends & family, boasting new countertops, abundant cupboard space, & a layout that flows into a convenient laundry room & pantry area. Large windows in the living room bring in natural light & offer views of the surrounding greenery. A heat pump ensures comfort year-round, keeping you cozy in winter & cool in summer. With space for parking your boat & travel trailer, this home is ready for your adventures (id:51532)
Tags
| Property Summary |
|---|
| Building |
|---|
| Land |
|---|
| Level | Rooms | Dimensions |
|---|---|---|
| Lower level | Family room | 17'5 x 9'7 |
| Kitchen | 15'7 x 10'10 | |
| Living room | 15'6 x 10'1 | |
| Dining room | 10'2 x 7'6 | |
| Bathroom | 4-Piece | |
| Bedroom | 15'10 x 15'0 | |
| Bathroom | 4-Piece | |
| Bedroom | 15'10 x 15'5 | |
| Main level | Ensuite | 3-Piece |
| Bathroom | 4-Piece | |
| Kitchen | 20'8 x 12'0 | |
| Dining room | 15'8 x 6'3 | |
| Living room | 26'0 x 15'5 | |
| Bedroom | 11'3 x 10'2 | |
| Bedroom | 14'8 x 10'3 | |
| Primary Bedroom | 16'7 x 13'9 |
| Features | |||||
|---|---|---|---|---|---|
| Central location | Other | Refrigerator | |||
| Stove | Washer | Dryer | |||
| Air Conditioned | |||||



