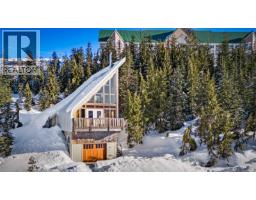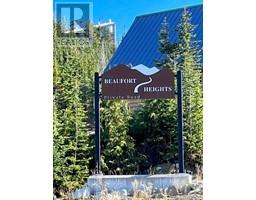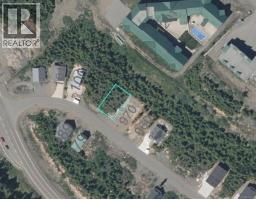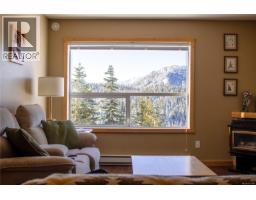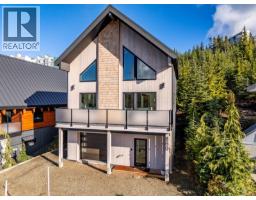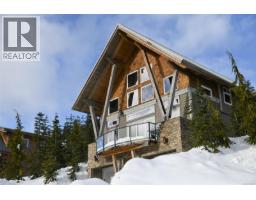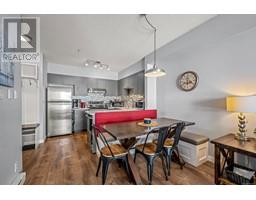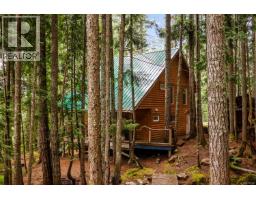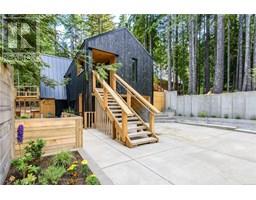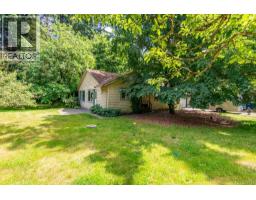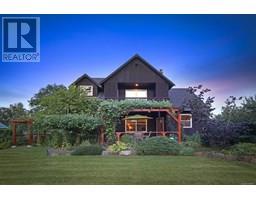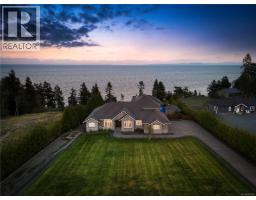1717 Glen Urquhart Dr Courtenay East, Courtenay, British Columbia, CA
Address: 1717 Glen Urquhart Dr, Courtenay, British Columbia
Summary Report Property
- MKT ID1009333
- Building TypeHouse
- Property TypeSingle Family
- StatusBuy
- Added13 weeks ago
- Bedrooms6
- Bathrooms5
- Area6763 sq. ft.
- DirectionNo Data
- Added On06 Aug 2025
Property Overview
Stunning 4.27- acre estate in the heart of the Comox Valley offering rare privacy and natural beauty, yet minutes to town. Surrounded by mature evergreens and lush gardens, this one-of-a-kind property features a multitude of rhododendrons, walking paths through out and backs onto Hurford Hill Nature Park. Zoned R-SSMUH (Residential Small Scale Multi-Use Housing), it offers exciting potential. The custom-built home includes 6 bedrooms, 5 bathrooms, and a separate caretaker's suite. Beautiful wood accents and incredible craftsmanship throughout create a home filled with character and charm. Two large shops - one under the garage and another for landscaping -provide incredible flexibility for hobbies, storage, or workspaces. Whether you're looking for a private year-round oasis or the perfect getaway retreat, this exceptional property must be seen to be fully appreciated (id:51532)
Tags
| Property Summary |
|---|
| Building |
|---|
| Land |
|---|
| Level | Rooms | Dimensions |
|---|---|---|
| Second level | Bathroom | 9'4 x 4'10 |
| Ensuite | 18'11 x 10'10 | |
| Bedroom | 17 ft x Measurements not available | |
| Bedroom | 16'11 x 11'5 | |
| Primary Bedroom | 19'6 x 18'5 | |
| Lower level | Storage | 14'9 x 8'5 |
| Wine Cellar | 9'5 x 6'9 | |
| Laundry room | 22'4 x 13'6 | |
| Bathroom | 13'6 x 5'4 | |
| Bedroom | 16'5 x 16'3 | |
| Family room | 28'6 x 19'8 | |
| Main level | Bathroom | 9'8 x 4'8 |
| Laundry room | 10'4 x 6'9 | |
| Bedroom | 16'8 x 11'6 | |
| Bathroom | 6'7 x 4'8 | |
| Living room | 28'4 x 19'5 | |
| Family room | 19'1 x 18'1 | |
| Dining room | 19'5 x 17'9 | |
| Kitchen | 28'7 x 13'5 | |
| Additional Accommodation | Living room | 9'1 x 18'2 |
| Bedroom | 19'11 x 13'4 | |
| Kitchen | 9'11 x 18'2 |
| Features | |||||
|---|---|---|---|---|---|
| Acreage | Central location | Hillside | |||
| Park setting | Private setting | Southern exposure | |||
| Wooded area | Other | Marine Oriented | |||
| Air Conditioned | |||||









































































