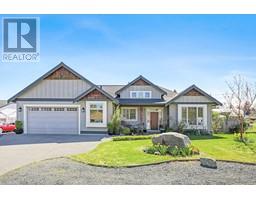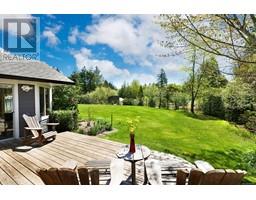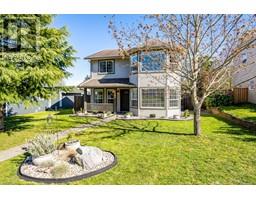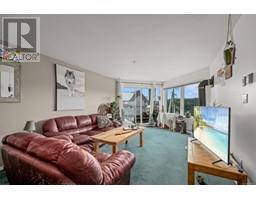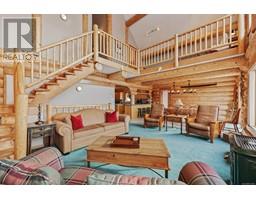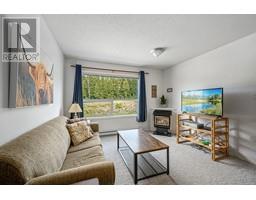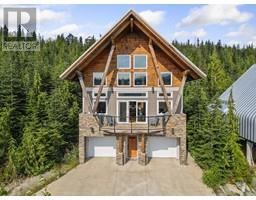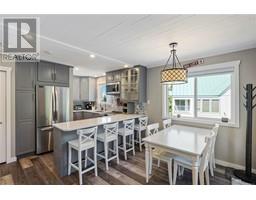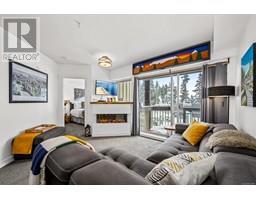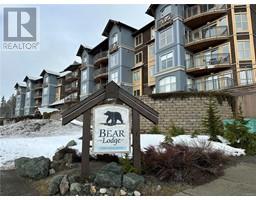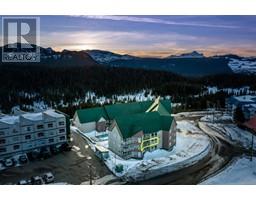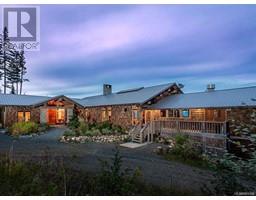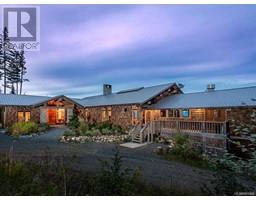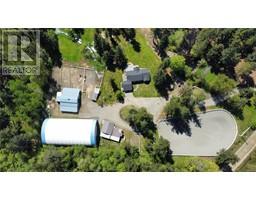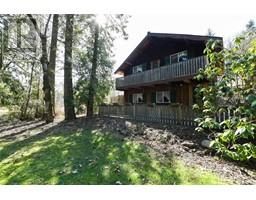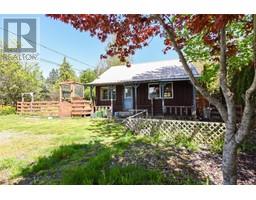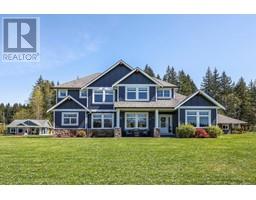1869 Fern Rd Courtenay North, Courtenay, British Columbia, CA
Address: 1869 Fern Rd, Courtenay, British Columbia
Summary Report Property
- MKT ID951118
- Building TypeHouse
- Property TypeSingle Family
- StatusBuy
- Added17 weeks ago
- Bedrooms3
- Bathrooms3
- Area2536 sq. ft.
- DirectionNo Data
- Added On15 Jan 2024
Property Overview
Presenting an extraordinary .41-acre ocean view property that epitomizes coastal living, wrapped in sophisticated luxury, nestled in the quiet seaside neighborhood of Bates Beach, walking distance to both the beach and Seal Bay Nature Park. Boasting captivating ocean and mountain views this home transcends ordinary living offering vast 21' cathedral ceilings, a sprawling primary bedroom and 5 piece ensuite offering a retreat-like spa experience, step into a culinary paradise adorned with natural marinace granite countertops, complemented by top-tier AGA Professional appliances that cater to the needs of a discerning chef. Gather around the heartwarming Tulikivi soapstone fireplace, a centerpiece exuding warmth, charm and efficiency. The ground level, 1 bedroom in-law suite has been updated to impress. As the sun traverses the sky, indulge in a plethora of outdoor living spaces, thoughtfully designed for your every mood, a sunlit oasis or a shaded sanctuary. Unwind in the hot tub or relish the soothing sounds of a water feature amidst impeccably landscaped irrigated gardens full of berries, figs, apples and plums within your private fully fenced yard. There is a detached 25'x21' workshop, accompanied by ample RV parking. The home is covered in standing seam metal roofs, has a heat pump and is generator ready. Embrace the allure of this unique property that gives off those vacation feels and provides an opportunity to create lasting memories in a place you’ll be proud to call home. (id:51532)
Tags
| Property Summary |
|---|
| Building |
|---|
| Land |
|---|
| Level | Rooms | Dimensions |
|---|---|---|
| Third level | Other | 7'9 x 5'7 |
| Ensuite | 13 ft x Measurements not available | |
| Primary Bedroom | 16'5 x 14'9 | |
| Lower level | Laundry room | 11'1 x 9'6 |
| Bedroom | 14'1 x 9'5 | |
| Bathroom | 9'8 x 5'9 | |
| Kitchen | 15'5 x 12'11 | |
| Family room | Measurements not available x 11 ft | |
| Main level | Recreation room | 17 ft x Measurements not available |
| Bedroom | 9'6 x 8'6 | |
| Bathroom | 8'10 x 6'2 | |
| Kitchen | 15 ft x Measurements not available | |
| Dining room | 10'10 x 6'1 | |
| Living room | Measurements not available x 12 ft | |
| Entrance | 7'6 x 6'5 |
| Features | |||||
|---|---|---|---|---|---|
| Other | Air Conditioned | ||||


















































