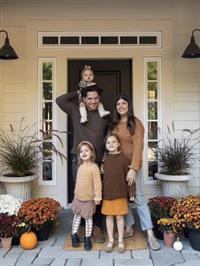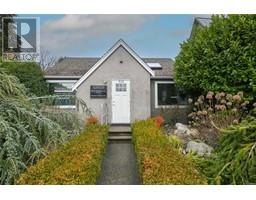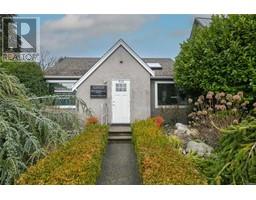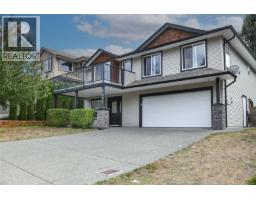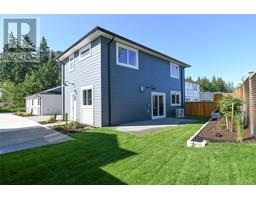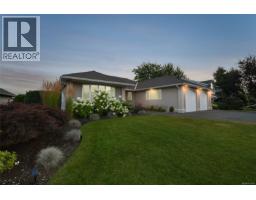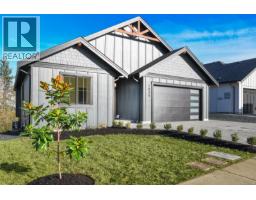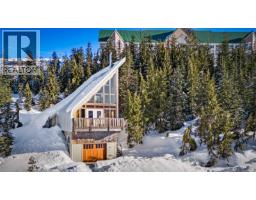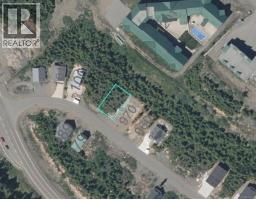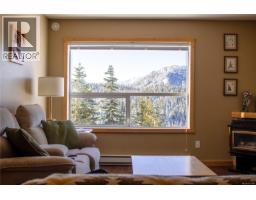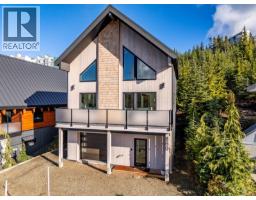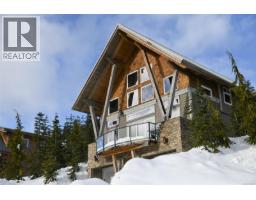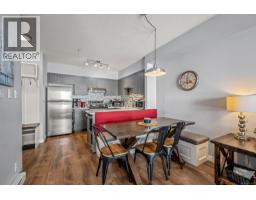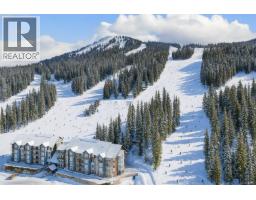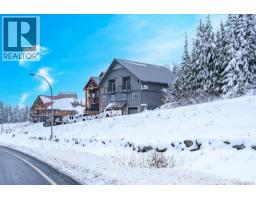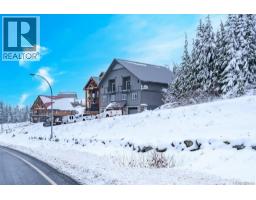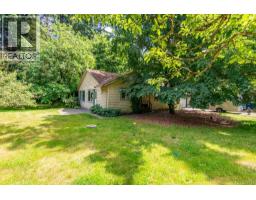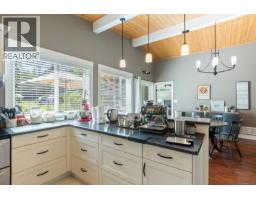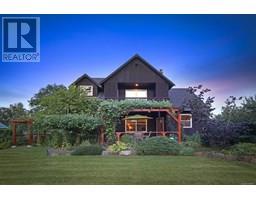2 1050 8th St Sandpiper, Courtenay, British Columbia, CA
Address: 2 1050 8th St, Courtenay, British Columbia
Summary Report Property
- MKT ID1014259
- Building TypeRow / Townhouse
- Property TypeSingle Family
- StatusBuy
- Added20 weeks ago
- Bedrooms2
- Bathrooms2
- Area1037 sq. ft.
- DirectionNo Data
- Added On23 Sep 2025
Property Overview
Charming 2-Bedroom, 2-Bath Patio Home in a 55+ Community – Walk to Downtown Courtenay Nestled on a peaceful no-through road, this beautifully maintained patio home offers a perfect blend of comfort, practicality, and location — all just a short stroll from downtown Courtenay, shopping, and transit.Thoughtfully updated and move-in ready, the home features two spacious bedrooms and two full bathrooms, including a walk-in shower in one and a safe-step jetted tub in the other — ideal for ease of access and relaxation. Enjoy the ease of one-level living with durable laminate flooring throughout, a bright open-concept kitchen and dining area with elegant quartz countertops, and quality newer appliances. Cozy, efficient natural gas forced-air heating and a newer gas hot water heater ensure year-round comfort. Additional features include: Private garage with power remote and additional driveway parking Murphy bed in the guest room – perfect for hosting without sacrificing space Natural gas BBQ included – enjoy outdoor cooking in your semi-private backyard Attached exterior storage shed and ample crawlspace for seasonal storage Pet-friendly (one small dog or one cat allowed under strata bylaws) This is a well-run 55+ strata community, offering quiet, secure, and low-maintenance living for mature homeowners. The home is currently vacant and has been lovingly cared for by the previous owner. Sale is subject to grant of probate. Don’t miss this opportunity to enjoy easy living in one of Courtenay’s most walkable and desirable neighbourhoods. (id:51532)
Tags
| Property Summary |
|---|
| Building |
|---|
| Land |
|---|
| Level | Rooms | Dimensions |
|---|---|---|
| Main level | Storage | 5'7 x 3'4 |
| Primary Bedroom | 12'11 x 11'11 | |
| Ensuite | 3-Piece | |
| Patio | 14'1 x 10'0 | |
| Dining room | 8'7 x 7'5 | |
| Living room | 20'0 x 12'2 | |
| Kitchen | 12'7 x 8'7 | |
| Bathroom | 3-Piece | |
| Bedroom | 11'3 x 10'11 | |
| Entrance | 8'10 x 6'6 |
| Features | |||||
|---|---|---|---|---|---|
| Other | Garage | None | |||

























