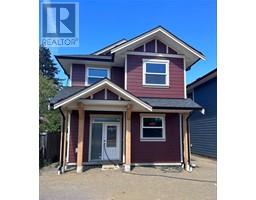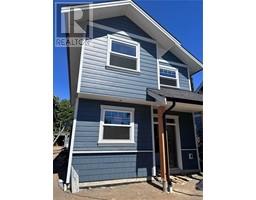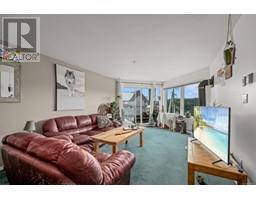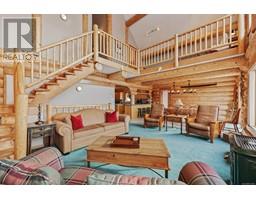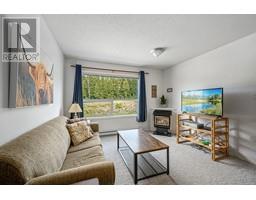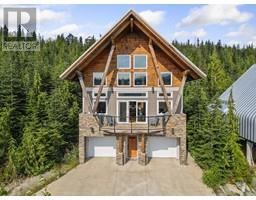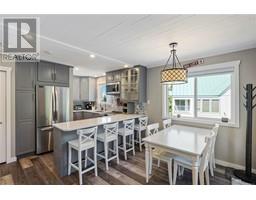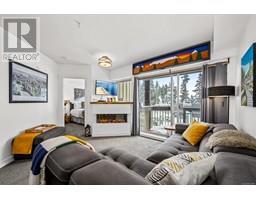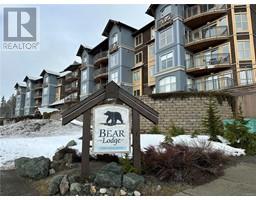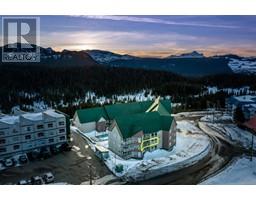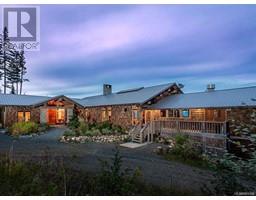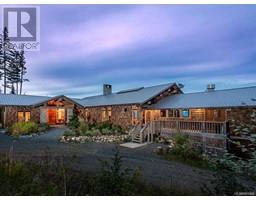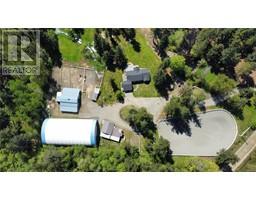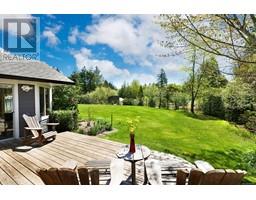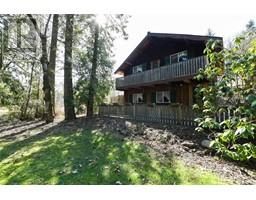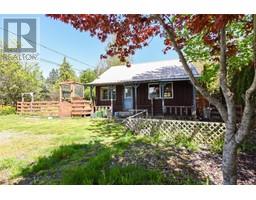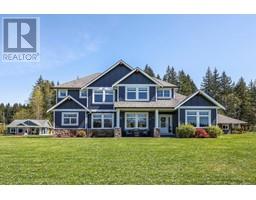204 4686 Alderwood Pl Dressage Court, Courtenay, British Columbia, CA
Address: 204 4686 Alderwood Pl, Courtenay, British Columbia
Summary Report Property
- MKT ID959984
- Building TypeApartment
- Property TypeSingle Family
- StatusBuy
- Added1 weeks ago
- Bedrooms3
- Bathrooms2
- Area1072 sq. ft.
- DirectionNo Data
- Added On04 May 2024
Property Overview
Nestled in a sought-after area, this condo offers easy access to all the amenities Courtenay has to offer, including North Island College, shopping, recreation & more. This 3 bed 2 bath condo boasts a well-designed layout that maximizes comfort and functionality. With in-suite laundry, everyday tasks become effortless, while the open-concept living space creates an inviting ambiance filled with natural light. The living area featuring a gas fireplace is perfect for relaxing after a long day or entertaining guests with ease. Whether whipping up a quick breakfast or preparing a gourmet dinner, the well-appointed kitchen provides everything you need for culinary endeavors. Its functionality ensures convenience without compromising on style. The condo comprises 3 bedrooms, each offering a retreat for relaxation and privacy. The primary suite stands out with its own 3-piece ensuite bathroom, providing a luxurious escape within the comfort of your own home. Come enjoy this great family neighborhood. Call Mike or the Fisher-Smith team for your viewing. 250-218-3895 (id:51532)
Tags
| Property Summary |
|---|
| Building |
|---|
| Level | Rooms | Dimensions |
|---|---|---|
| Main level | Primary Bedroom | 12'6 x 13'9 |
| Living room | 12'0 x 14'0 | |
| Laundry room | 8'2 x 7'3 | |
| Kitchen | 8'7 x 10'9 | |
| Dining room | 8'7 x 7'5 | |
| Bedroom | 9'4 x 8'11 | |
| Bedroom | 11'9 x 8'11 | |
| Bathroom | 8'4 x 4'11 | |
| Ensuite | 8'4 x 5'1 |
| Features | |||||
|---|---|---|---|---|---|
| Cul-de-sac | Other | Other | |||
| Refrigerator | Stove | Washer | |||
| Dryer | None | ||||

































