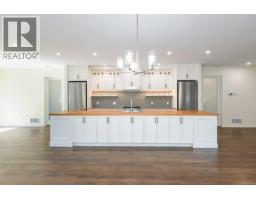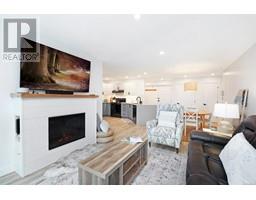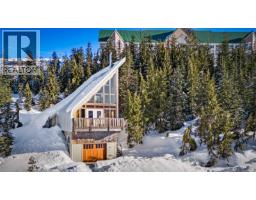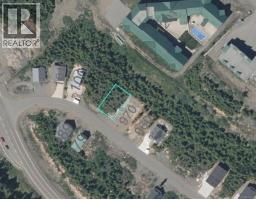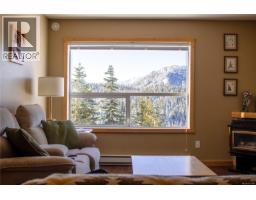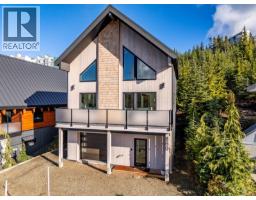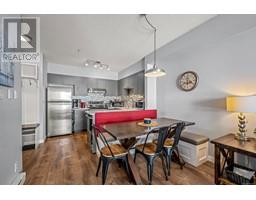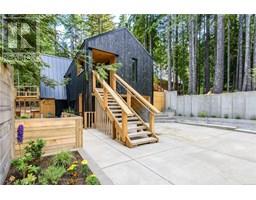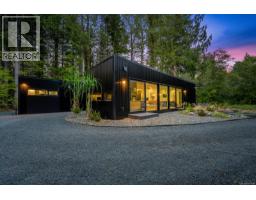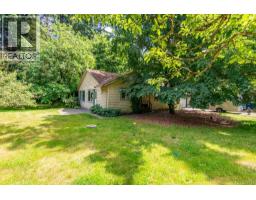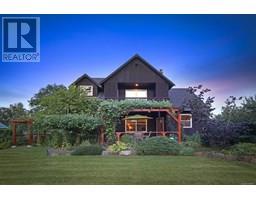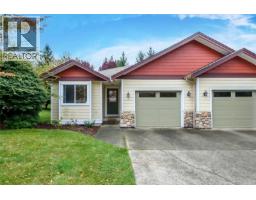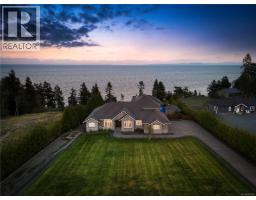26 2140 20th St Japonica MFH Park, Courtenay, British Columbia, CA
Address: 26 2140 20th St, Courtenay, British Columbia
Summary Report Property
- MKT ID996173
- Building TypeManufactured Home
- Property TypeSingle Family
- StatusBuy
- Added14 weeks ago
- Bedrooms3
- Bathrooms2
- Area1150 sq. ft.
- DirectionNo Data
- Added On07 Jul 2025
Property Overview
PRICED TO SELL! Japonica Manufactured Home Park invites you to enjoy your retirement in Home #26 in this 55+ complex. This double-wide home boasts 9'3'' vaulted ceilings, a vast primary ensuite and large walk-in closet. Exit your master suite through the sliding door and onto a large, gardened patio. Enjoy the quiet exterior in the sun from the deck with newly painted railings or from the covered entrance of the home. A storage shed and small workshop come with the property for the handyman in the home. The ambiance in the open living space is enhanced by the over-sized kitchen skylight. Another skylight in the second full-bathroom located at the front of the home with the remarkably large second, and third bedrooms. A new heat pump was installed in 2024. Other upgrades include paint, flooring and screen covers for the eavestrough making this home low maintenance and move-in ready! Call Amanda for a private viewing of your future home @ 250-792-3869 (id:51532)
Tags
| Property Summary |
|---|
| Building |
|---|
| Land |
|---|
| Level | Rooms | Dimensions |
|---|---|---|
| Main level | Laundry room | 8'3 x 7'3 |
| Primary Bedroom | 13'7 x 11'6 | |
| Ensuite | 11'3 x 5'1 | |
| Bedroom | 12'1 x 11'3 | |
| Bedroom | 9'0 x 8'11 | |
| Bathroom | 8'0 x 5'0 | |
| Dining room | 10'1 x 9'11 | |
| Kitchen | 10'1 x 8'10 | |
| Entrance | 10'5 x 4'5 | |
| Living room | 14'7 x 12'9 | |
| Other | Other | 11'5 x 7'6 |
| Patio | 27'3 x 7'9 | |
| Patio | 18'9 x 10'9 |
| Features | |||||
|---|---|---|---|---|---|
| Other | Carport | Air Conditioned | |||




































