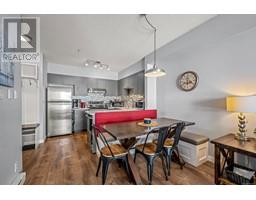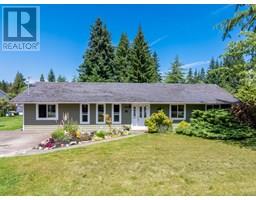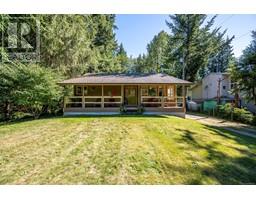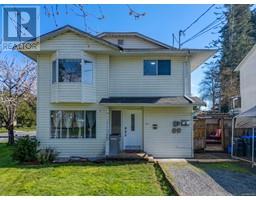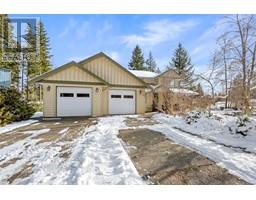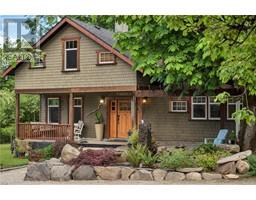3407 Eagleview Cres Courtenay South, Courtenay, British Columbia, CA
Address: 3407 Eagleview Cres, Courtenay, British Columbia
Summary Report Property
- MKT ID995815
- Building TypeHouse
- Property TypeSingle Family
- StatusBuy
- Added8 weeks ago
- Bedrooms4
- Bathrooms3
- Area2427 sq. ft.
- DirectionNo Data
- Added On19 Apr 2025
Property Overview
Welcome to this beautifully crafted 2,427 sq ft, 4 bed, 3 bath custom home by Lawmar Contracting, located in the highly sought-after Ridge neighborhood. Designed with quality and comfort in mind, this residence offers high-end finishes and thoughtful details throughout. Step into the spacious foyer and head up to the main living area, where an elegant open-concept design awaits. An abundance of natural light and 9’ ceilings create a bright and airy ambiance. The generously sized living room features a gas fireplace and expansive windows framing stunning coastal mountain views, with sliding glass doors that open onto a deck. The chef’s kitchen is a showstopper, complete with quartz countertops, a glass tile backsplash, premium stainless-steel appliances, a large quartz island with seating, ample cabinetry, and a walk-in pantry. The adjacent dining area makes this space ideal for entertaining. Retreat to the luxurious primary suite, which boasts a walk-in closet and a spa-like ensuite with heated floors, double sinks and a large walk-in shower. Two additional spacious bedrooms and a stylish 4-piece bathroom complete the main level. Downstairs, you’ll find a large family room perfect for kids and guests, a 4th bedroom or office, and a well-appointed laundry area. There’s also abundant storage and an oversized double garage. The private, low-maintenance backyard—accessible from the kitchen—features a covered patio ideal for year-round outdoor enjoyment. Additional highlights include an energy-efficient heat pump for year-round comfort and a prime location just minutes from trails, shopping, and highway access. This meticulously designed home must be seen to be fully appreciated! (id:51532)
Tags
| Property Summary |
|---|
| Building |
|---|
| Land |
|---|
| Level | Rooms | Dimensions |
|---|---|---|
| Lower level | Utility room | 11'8 x 3'8 |
| Laundry room | 7'2 x 4'0 | |
| Storage | 13'10 x 10'8 | |
| Recreation room | 18'8 x 15'6 | |
| Mud room | 8'2 x 15'6 | |
| Entrance | 14'6 x 10'4 | |
| Bedroom | 13'3 x 10'0 | |
| Bathroom | 2-Piece | |
| Main level | Primary Bedroom | 15' x 13' |
| Pantry | 6'3 x 6'2 | |
| Living room | 18'2 x 15'0 | |
| Kitchen | 16'1 x 13'0 | |
| Dining room | 12'1 x 10'8 | |
| Bedroom | 10'7 x 10'0 | |
| Bedroom | 12'3 x 10'0 | |
| Ensuite | 4-Piece | |
| Bathroom | 4-Piece |
| Features | |||||
|---|---|---|---|---|---|
| Southern exposure | Other | Garage | |||
| Air Conditioned | Central air conditioning | Fully air conditioned | |||












































































