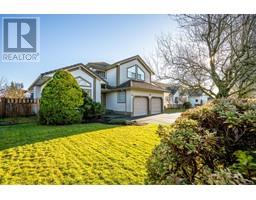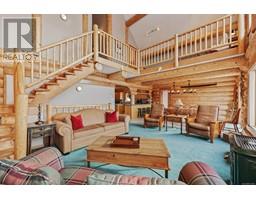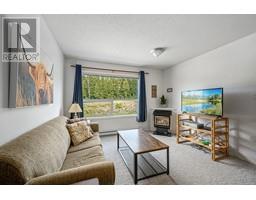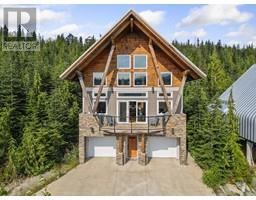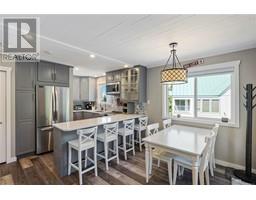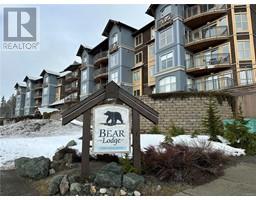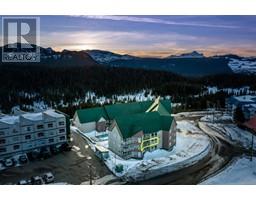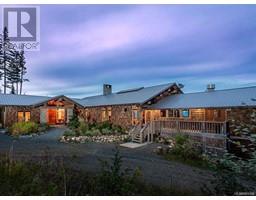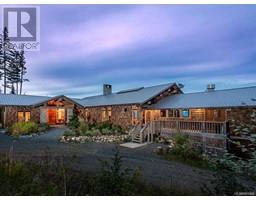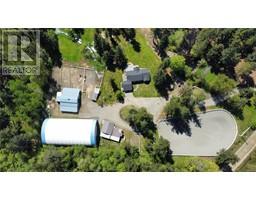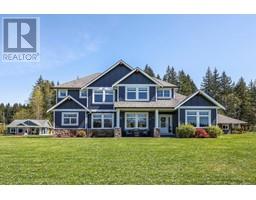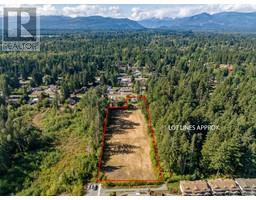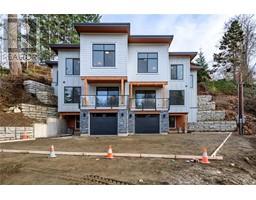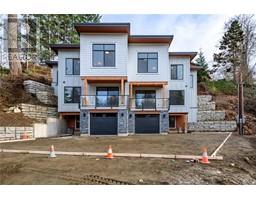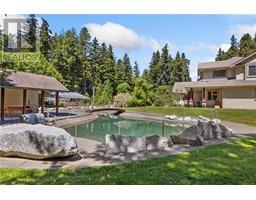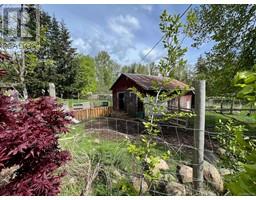4014 Southwalk Dr Courtenay City, Courtenay, British Columbia, CA
Address: 4014 Southwalk Dr, Courtenay, British Columbia
Summary Report Property
- MKT ID949461
- Building TypeHouse
- Property TypeSingle Family
- StatusBuy
- Added20 weeks ago
- Bedrooms4
- Bathrooms3
- Area2632 sq. ft.
- DirectionNo Data
- Added On08 Dec 2023
Property Overview
The popular ''Cortes'' plan which has over 2600sq/ft of luxuriously appointed living space with a 4Bdr/3Bth layout. Looking for everything in one home this is it. The main living spaces are on the upstairs floor featuring a great room open plan concept. The kitchen is a dream with stainless appliances, island eating bar and tons of cupboard space along with a large pantry/prep area with built ins. The great room focus wall has an amazing hearth and fireplace to set off the space. You'll also find an incredible master suite with walk in closet and 4pc ensuite with tiled shower. There are two large bedrooms on this level along with the main bath. Downstairs you'll find a huge family room and an additional bedroom and another full bath as well to keep your overnight guests happy. 55' foot drive thru garage perfect for keeping your toys out of the elements and still leaving room for the second vehicle and maybe your dream shop! Landscaped yard with inground sprinklers round out this package. Listed by Courtney & Anglin - The Name Friends Recommend! courtneyanglin.com (id:51532)
Tags
| Property Summary |
|---|
| Building |
|---|
| Land |
|---|
| Level | Rooms | Dimensions |
|---|---|---|
| Lower level | Patio | Measurements not available x 14 ft |
| Family room | 20'5 x 12'6 | |
| Laundry room | 8'10 x 7'4 | |
| Bedroom | 11'6 x 9'11 | |
| Bathroom | 4-Piece | |
| Entrance | 14'9 x 7'5 | |
| Main level | Bathroom | 4-Piece |
| Ensuite | 4-Piece | |
| Bedroom | Measurements not available x 11 ft | |
| Bedroom | 17'1 x 11'4 | |
| Primary Bedroom | 16 ft x Measurements not available | |
| Living room | 17'2 x 13'1 | |
| Dining room | 15'4 x 9'11 | |
| Pantry | 7'5 x 7'4 | |
| Kitchen | 15'7 x 13'4 |
| Features | |||||
|---|---|---|---|---|---|
| Attached Garage | Air Conditioned | ||||













































