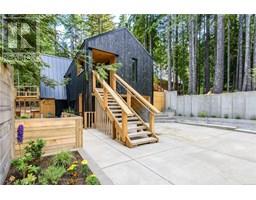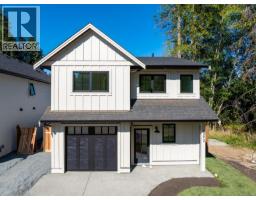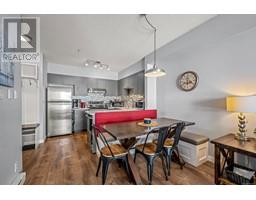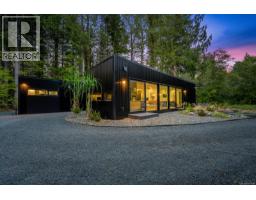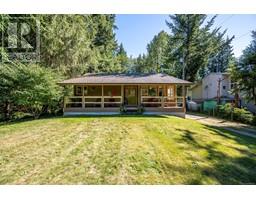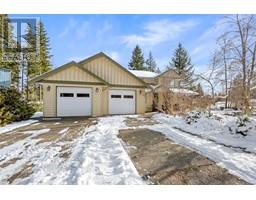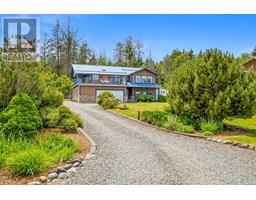4029 Buckstone Rd Courtenay City, Courtenay, British Columbia, CA
Address: 4029 Buckstone Rd, Courtenay, British Columbia
Summary Report Property
- MKT ID1007466
- Building TypeHouse
- Property TypeSingle Family
- StatusBuy
- Added20 hours ago
- Bedrooms5
- Bathrooms4
- Area3285 sq. ft.
- DirectionNo Data
- Added On22 Aug 2025
Property Overview
Discover a rare blend of craftsmanship and comfort in this stunning 3284 sqft executive home with a 1-bed/1-bath laneway house, expertly crafted by the Hamilton Brothers. Nestled in Courtenay South’s prestigious Ridge community, this custom showpiece combines timeless West Coast design with a long list of premium upgrades. The main residence offers 4 bedrooms, 3 bathrooms, and an open-concept layout enriched by fir feature walls, custom built-ins, upgraded lighting, and high-end finishes throughout. The reimagined fireplace is a true focal point with black T&G, concrete, and a handcrafted mantle. A chef-inspired dining area with matching buffet and quartz counters elevates entertaining. Step outside to your own private retreat—fully landscaped with a timber frame gazebo for al fresco dining, a new hot tub with pergola, and a timber carport with breezeway access. Expanded parking, upgraded electrical, and thoughtful storage complete the package. No GST. No detail overlooked. Just one extraordinary opportunity to own a Hamilton Bros. home that blends modern elegance with enduring value. (id:51532)
Tags
| Property Summary |
|---|
| Building |
|---|
| Land |
|---|
| Level | Rooms | Dimensions |
|---|---|---|
| Second level | Family room | 25 ft x Measurements not available |
| Bedroom | 13 ft x Measurements not available | |
| Bedroom | 12'11 x 13'8 | |
| Ensuite | 11'7 x 4'11 | |
| Main level | Porch | 38'3 x 6'6 |
| Patio | 17'9 x 21'4 | |
| Primary Bedroom | 14'6 x 17'7 | |
| Living room | 14'11 x 14'2 | |
| Laundry room | 11 ft x Measurements not available | |
| Kitchen | 16'11 x 12'8 | |
| Entrance | 6'8 x 10'3 | |
| Dining room | 22'6 x 10'2 | |
| Bedroom | 12'9 x 9'7 | |
| Ensuite | 10'8 x 10'04 | |
| Bathroom | 4'9 x 8'4 | |
| Other | Living room | 12'7 x 14'5 |
| Kitchen | 12'8 x 10'6 | |
| Bedroom | 10 ft x Measurements not available | |
| Bathroom | 9'11 x 4'11 |
| Features | |||||
|---|---|---|---|---|---|
| Curb & gutter | Level lot | Southern exposure | |||
| Other | Rectangular | Marine Oriented | |||
| Air Conditioned | Fully air conditioned | ||||














































































