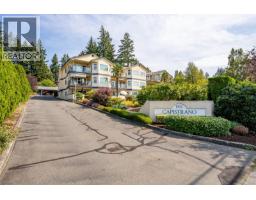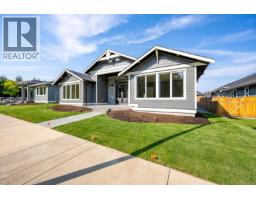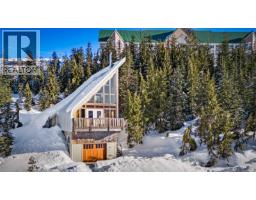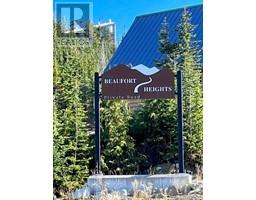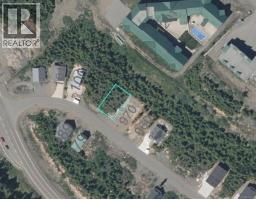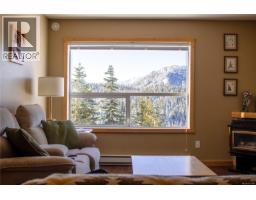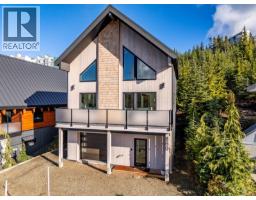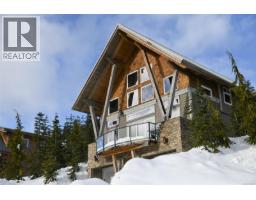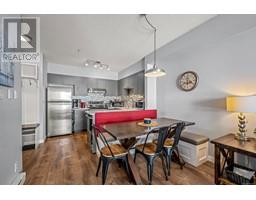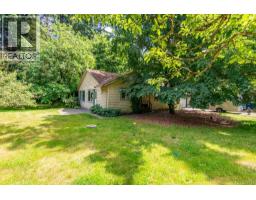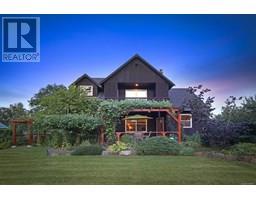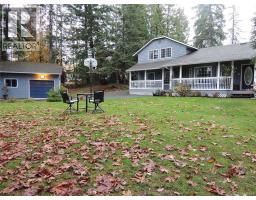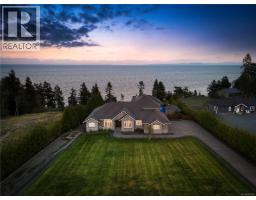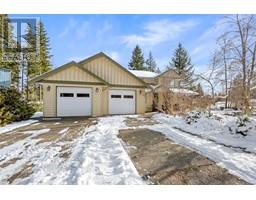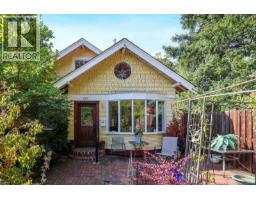B 379 Willemar Ave Courtenay City, Courtenay, British Columbia, CA
Address: B 379 Willemar Ave, Courtenay, British Columbia
Summary Report Property
- MKT ID1020357
- Building TypeDuplex
- Property TypeSingle Family
- StatusBuy
- Added2 days ago
- Bedrooms3
- Bathrooms2
- Area1178 sq. ft.
- DirectionNo Data
- Added On18 Nov 2025
Property Overview
Tucked into a quiet, hidden enclave along peaceful Arden Creek, this charming 3-bed/2-bath 1178sq/ft half duplex offers rare privacy and a soothing natural backdrop. With the front–back configuration, this back unit feels wonderfully secluded, yet you’re just minutes from Puntledge Elementary and the heart of a welcoming family neighbourhood. An airy, open-plan layout invites easy living for young families or downsizers, with a bright primary bedroom featuring a walk-in closet and 4-pc ensuite. Two additional bedrooms and a well-appointed 4-pc main bath complete the thoughtful floor plan. The single car garage provides ideal storage or extra parking. Outside, the magic truly unfolds: the gentle sound of the creek sets the tone for relaxation, while a generous patio creates the perfect stage for summer gatherings. A handy garden shed adds even more utility. A serene, comfortable home where nature, privacy, and convenience meet beautifully. Rarely does a gem like this becomes available. Listed by The Courtney & Anglin Real Estate Group - The Name Friends Recommend! (id:51532)
Tags
| Property Summary |
|---|
| Building |
|---|
| Land |
|---|
| Level | Rooms | Dimensions |
|---|---|---|
| Main level | Patio | 18'7 x 12'9 |
| Bathroom | 4-Piece | |
| Ensuite | 4-Piece | |
| Laundry room | 8'4 x 5'6 | |
| Bedroom | 12'2 x 9'7 | |
| Bedroom | 9'7 x 8'11 | |
| Primary Bedroom | 12 ft x Measurements not available | |
| Kitchen | 11'2 x 8'11 | |
| Dining room | Measurements not available x 8 ft | |
| Living room | 15'3 x 11'6 | |
| Entrance | 6 ft x Measurements not available |
| Features | |||||
|---|---|---|---|---|---|
| Central location | Level lot | Park setting | |||
| Private setting | Other | Garage | |||
| Air Conditioned | |||||


















































