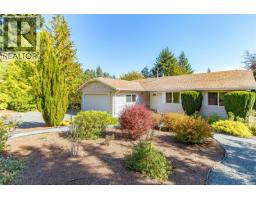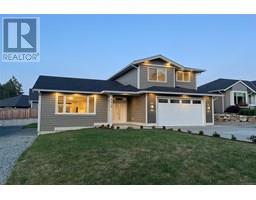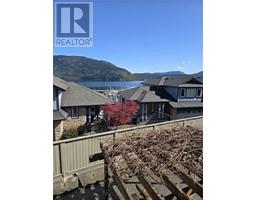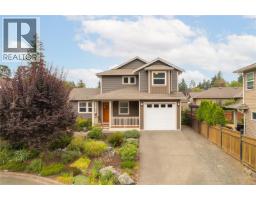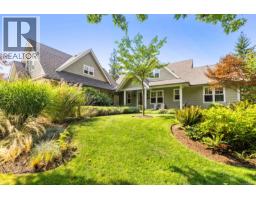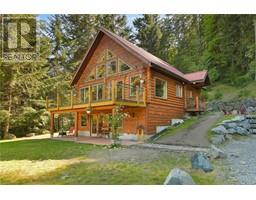1393 Nelson Rd Cowichan Bay, Cowichan Bay, British Columbia, CA
Address: 1393 Nelson Rd, Cowichan Bay, British Columbia
Summary Report Property
- MKT ID999198
- Building TypeHouse
- Property TypeSingle Family
- StatusBuy
- Added10 weeks ago
- Bedrooms3
- Bathrooms3
- Area2392 sq. ft.
- DirectionNo Data
- Added On24 Jul 2025
Property Overview
Openhoise Sunday July 27th 1:00 - 3:00 pm. This lovely Cowichan Bay home offers peace and mature gardens on a level 0.41-acre lot with mountain and pastoral views. Located in a quiet sought after neighborhood near Bench Elementary School and with easy commuting to Victoria, close to shopping, restaurants, marina and golf. This lot has privacy, with three sides of the property bordering agricultural land reserve. Over 2300 sq ft features 3 bedrooms and 3 bathrooms, including a one-bedroom suite with separate entry. The main level has a wood-burning fireplace; downstairs, a Pacific Energy woodstove adds cozy warmth. A boiler system provides overall heat. New water heater installed in July 2025. The yard is filled with mature plantings—apple, pear, kiwi, cherry, rhubarb, rhododendrons, bulbs, and perennials. There is a detached insulated garage / workshop with hoist, carport, and additional parking for RV or boat. A rare find in a peaceful, rural setting. (id:51532)
Tags
| Property Summary |
|---|
| Building |
|---|
| Land |
|---|
| Level | Rooms | Dimensions |
|---|---|---|
| Second level | Dining room | 8'5 x 11'9 |
| Bedroom | 10 ft x Measurements not available | |
| Primary Bedroom | 13'9 x 10'5 | |
| Ensuite | 4-Piece | |
| Kitchen | 12'4 x 10'5 | |
| Eating area | 8'9 x 10'5 | |
| Living room | 16'6 x 16'2 | |
| Lower level | Bathroom | 2-Piece |
| Entrance | Measurements not available x 11 ft | |
| Family room | 13'2 x 25'8 | |
| Main level | Patio | 16'3 x 7'6 |
| Patio | 7'8 x 7'11 | |
| Patio | 27'0 x 17'1 | |
| Storage | 8'11 x 32'2 | |
| Storage | 13'8 x 7'1 | |
| Additional Accommodation | Bathroom | X |
| Bedroom | 12'2 x 10'11 | |
| Kitchen | 9'3 x 8'6 | |
| Dining room | 9'2 x 5'8 | |
| Living room | 7'5 x 13'10 |
| Features | |||||
|---|---|---|---|---|---|
| Cul-de-sac | Level lot | Private setting | |||
| Southern exposure | Other | Marine Oriented | |||
| None | |||||

























































