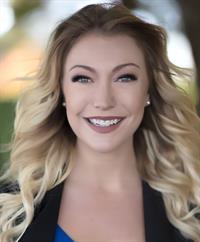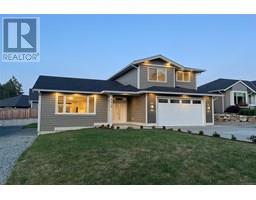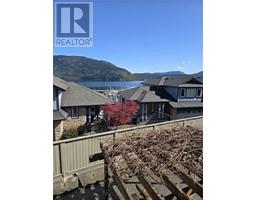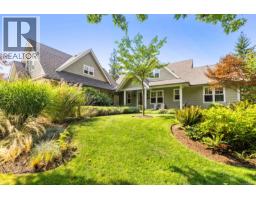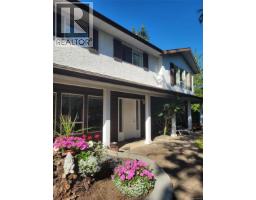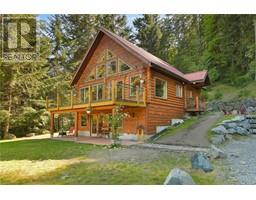4524 Buena Vista Pl PARK PLACE, Cowichan Bay, British Columbia, CA
Address: 4524 Buena Vista Pl, Cowichan Bay, British Columbia
Summary Report Property
- MKT ID1009350
- Building TypeHouse
- Property TypeSingle Family
- StatusBuy
- Added8 weeks ago
- Bedrooms3
- Bathrooms3
- Area1572 sq. ft.
- DirectionNo Data
- Added On09 Aug 2025
Property Overview
Welcome to this bright and inviting 3-bedroom, 2.5-bath home in the heart of Cowichan Bay! This 1,572 sq ft home offers a functional, open-concept main living area with a cozy gas fireplace, energy-efficient heat pumps (2023), and a brand-new hot water tank for added comfort and efficiency. Upstairs, you will find a spacious primary suite that offers a large walk-in closet and ensuite bath along with Two additional bedrooms and a full bath that provides space for family, guests, or a home office. Step outside to a beautifully landscaped, fully fenced yard with raised garden beds, drip irrigation, and mature plantings including raspberries, a lilac tree, an apple tree, and a very productive cherry tree. Enjoy evenings on the patio with a gas BBQ hookup, surrounded by nature and tranquility. All just a short stroll to schools, restaurants, the pub, and all Cowichan Bay amenities. A lifestyle location with room to grow! All measurements are approximate, it should be verified if important. (id:51532)
Tags
| Property Summary |
|---|
| Building |
|---|
| Land |
|---|
| Level | Rooms | Dimensions |
|---|---|---|
| Second level | Primary Bedroom | 13'9 x 18'3 |
| Bedroom | 10'6 x 14'6 | |
| Bathroom | 7 ft x 8 ft | |
| Ensuite | 5'5 x 10'4 | |
| Main level | Bedroom | 11 ft x Measurements not available |
| Living room | 17'4 x 15'11 | |
| Laundry room | 9'2 x 6'10 | |
| Kitchen | 11'8 x 12'5 | |
| Entrance | Measurements not available x 5 ft | |
| Dining room | 12'4 x 12'11 | |
| Bathroom | 7'3 x 3'5 |
| Features | |||||
|---|---|---|---|---|---|
| Central location | Cul-de-sac | Other | |||
| Marine Oriented | Garage | Air Conditioned | |||
| Fully air conditioned | |||||


























































