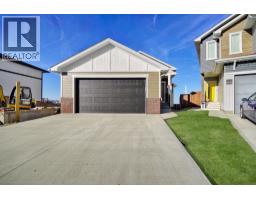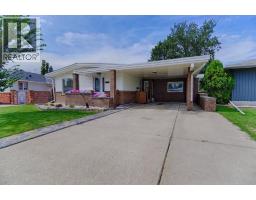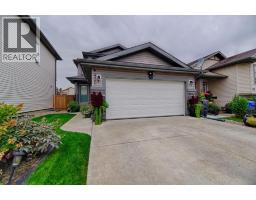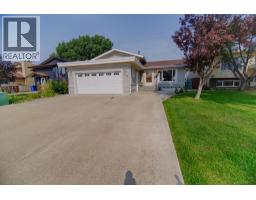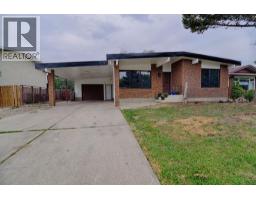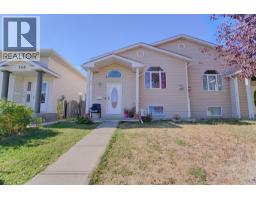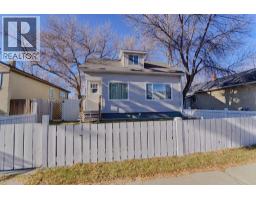1227 TWP RD 70, Cowley, Alberta, CA
Address: 1227 TWP RD 70, Cowley, Alberta
4 Beds2 Baths1821 sqftStatus: Buy Views : 548
Price
$449,900
Summary Report Property
- MKT IDA2201969
- Building TypeHouse
- Property TypeSingle Family
- StatusBuy
- Added9 weeks ago
- Bedrooms4
- Bathrooms2
- Area1821 sq. ft.
- DirectionNo Data
- Added On01 Sep 2025
Property Overview
Looking to embrace the acreage lifestyle? This 6.89-acre property offers stunning views and a prime location just off a paved road. The home features 4 bedrooms and 1.5 baths, complemented by a detached garage and a spacious barn. It’s a fantastic setup for horse enthusiasts, with a barn that includes four box stalls, a loft, and two large lean-tos, plus a small riding arena, corrals, and an outdoor waterer. The property also boasts rich garden soil and a 15’ x 18’ greenhouse/shed, perfect for growing your own produce. Enjoy the best of rural living while being conveniently close to Pincher Creek and Cowley. Don’t miss out on this incredible opportunity and call your favourite realtor today! (id:51532)
Tags
| Property Summary |
|---|
Property Type
Single Family
Building Type
House
Storeys
1.5
Square Footage
1821 sqft
Title
Freehold
Land Size
6.89 ac|5 - 9.99 acres
Built in
1940
Parking Type
Detached Garage(2),Parking Pad
| Building |
|---|
Bedrooms
Above Grade
4
Bathrooms
Total
4
Partial
1
Interior Features
Appliances Included
Washer, Refrigerator, Dishwasher, Stove, Dryer
Flooring
Hardwood
Basement Type
Full (Partially finished)
Building Features
Features
See remarks, Other
Foundation Type
Poured Concrete
Style
Detached
Construction Material
Poured concrete
Square Footage
1821 sqft
Total Finished Area
1821 sqft
Structures
Barn, Greenhouse, None
Heating & Cooling
Cooling
None
Heating Type
Forced air
Exterior Features
Exterior Finish
Concrete
Parking
Parking Type
Detached Garage(2),Parking Pad
| Land |
|---|
Lot Features
Fencing
Fence
Other Property Information
Zoning Description
CR
| Level | Rooms | Dimensions |
|---|---|---|
| Main level | Living room | 15.75 Ft x 15.58 Ft |
| Sunroom | 14.33 Ft x 5.08 Ft | |
| Primary Bedroom | 15.33 Ft x 11.25 Ft | |
| 4pc Bathroom | 6.67 Ft x 7.42 Ft | |
| Laundry room | 12.08 Ft x 9.50 Ft | |
| Bedroom | 10.50 Ft x 9.83 Ft | |
| Bedroom | 10.42 Ft x 11.17 Ft | |
| Dining room | 8.25 Ft x 15.58 Ft | |
| Kitchen | 7.08 Ft x 15.58 Ft | |
| Upper Level | 2pc Bathroom | 3.67 Ft x 5.50 Ft |
| Bedroom | 13.08 Ft x 11.17 Ft | |
| Loft | 15.83 Ft x 25.50 Ft |
| Features | |||||
|---|---|---|---|---|---|
| See remarks | Other | Detached Garage(2) | |||
| Parking Pad | Washer | Refrigerator | |||
| Dishwasher | Stove | Dryer | |||
| None | |||||















































