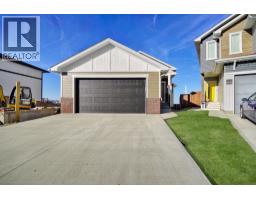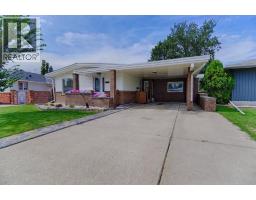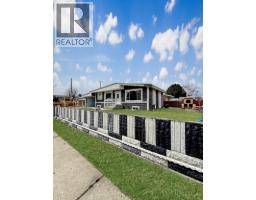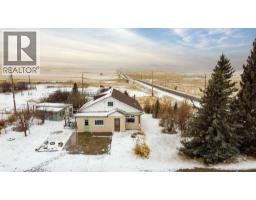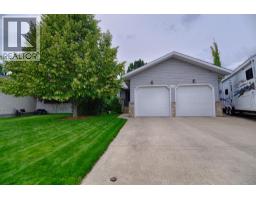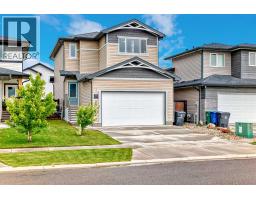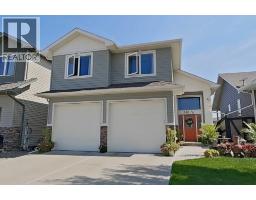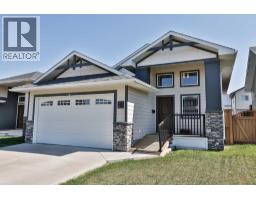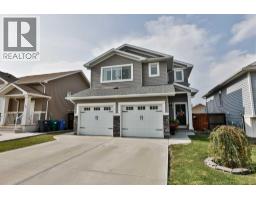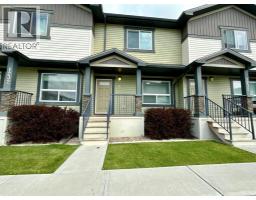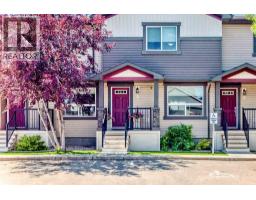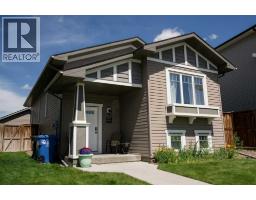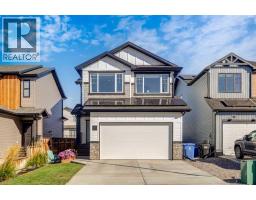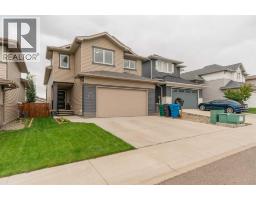420 Silkstone Crescent W Copperwood, Lethbridge, Alberta, CA
Address: 420 Silkstone Crescent W, Lethbridge, Alberta
Summary Report Property
- MKT IDA2255204
- Building TypeHouse
- Property TypeSingle Family
- StatusBuy
- Added1 weeks ago
- Bedrooms4
- Bathrooms3
- Area1547 sq. ft.
- DirectionNo Data
- Added On22 Sep 2025
Property Overview
Welcome to 420 Silkstone Crescent! This beautiful 4-bedroom home in Copperwood, a highly sought-after community close to schools, the YMCA, restaurants, shopping, and so much more. Perfectly situated near countless amenities, this home offers both convenience and lifestyle. Inside, you’ll find a property that has been very well cared for with numerous updates, including a new hot water tank and furnace. Thoughtful features set this home apart, from the stunning gemstone lighting to the stylish waterfall island that makes the kitchen a true centerpiece. Step outside to enjoy your own private backyard oasis, perfect for relaxing or entertaining. With modern upgrades and a prime location, this home is move-in ready and waiting for its next owners! (id:51532)
Tags
| Property Summary |
|---|
| Building |
|---|
| Land |
|---|
| Level | Rooms | Dimensions |
|---|---|---|
| Lower level | Bedroom | 8.42 Ft x 13.67 Ft |
| Recreational, Games room | 15.00 Ft x 13.67 Ft | |
| Storage | 8.42 Ft x 5.50 Ft | |
| Furnace | 13.67 Ft x 7.83 Ft | |
| Main level | Living room | 12.50 Ft x 14.17 Ft |
| Kitchen | 12.50 Ft x 10.25 Ft | |
| Dining room | 12.50 Ft x 9.50 Ft | |
| Office | 9.83 Ft x 8.67 Ft | |
| 2pc Bathroom | 4.75 Ft x 5.08 Ft | |
| Bedroom | 9.25 Ft x 14.50 Ft | |
| Upper Level | 4pc Bathroom | 4.92 Ft x 9.17 Ft |
| 4pc Bathroom | 8.58 Ft x 10.75 Ft | |
| Primary Bedroom | 12.00 Ft x 14.00 Ft | |
| Bedroom | 10.00 Ft x 15.42 Ft |
| Features | |||||
|---|---|---|---|---|---|
| See remarks | Attached Garage(2) | Refrigerator | |||
| Gas stove(s) | Dishwasher | Microwave | |||
| Central air conditioning | |||||

































