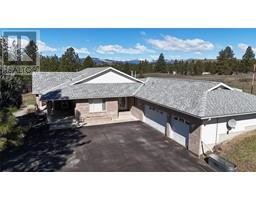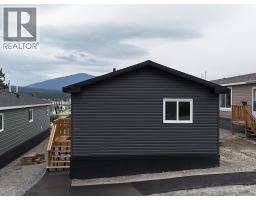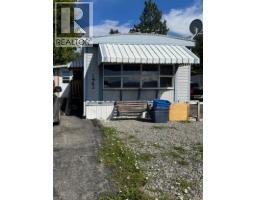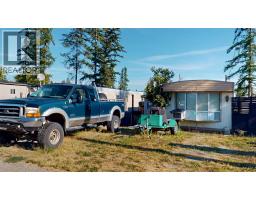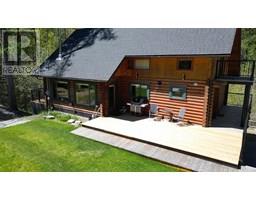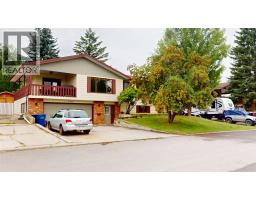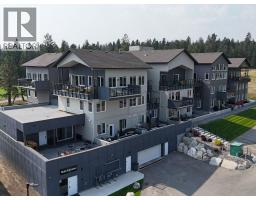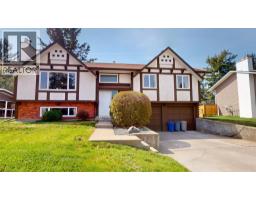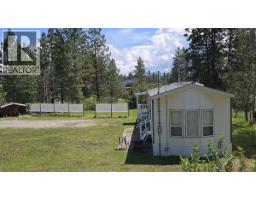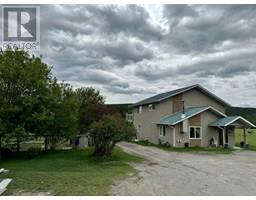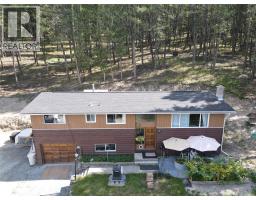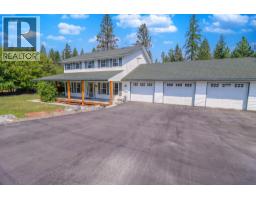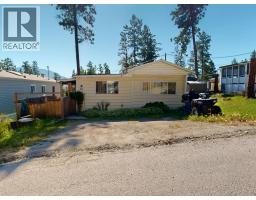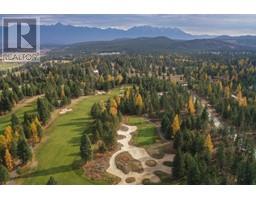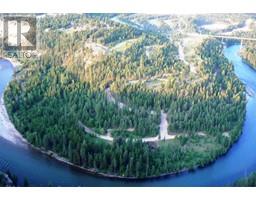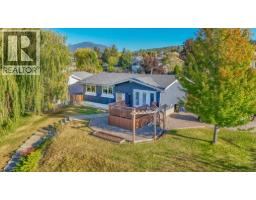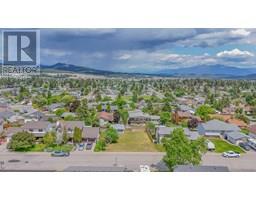117 River Drive Cranbrook North, Cranbrook, British Columbia, CA
Address: 117 River Drive, Cranbrook, British Columbia
Summary Report Property
- MKT ID10354046
- Building TypeHouse
- Property TypeSingle Family
- StatusBuy
- Added1 days ago
- Bedrooms4
- Bathrooms3
- Area3396 sq. ft.
- DirectionNo Data
- Added On03 Oct 2025
Property Overview
Exquisite custom home in highly desired Shadow Mountain Golf Course Resort backing onto the 17th hole and a peaceful pond in your back yard which is the home for many birds including swans and eagles. Built in 2015, the attention to detail is above and beyond what most would think of. With 1580 Sq Ft per floor you are greeted by a low maintenance yard and an inviting front porch. Step inside to a large open foyer and an open floor plan with expansive windows to enjoy the outdoors. On the covered sundeck you can enjoy your golf games on the big screen tv. With lovely granite counters throughout. The gourmet kitchen has a huge center island, main floor laundry right off the entry to the garage so coming home with groceries has never been easier. With 2 + 2 bedrooms with a palatial ensuite in the master bedroom, and OH! The rec room is built for fun and relaxation. . The flow and design are perfect and a short 300m walk to the river and tranquility. (id:51532)
Tags
| Property Summary |
|---|
| Building |
|---|
| Land |
|---|
| Level | Rooms | Dimensions |
|---|---|---|
| Basement | Bedroom | 12'11'' x 14' |
| 3pc Bathroom | Measurements not available | |
| Bedroom | 17'3'' x 12' | |
| Recreation room | 24'2'' x 17'6'' | |
| Games room | 12' x 16'7'' | |
| Main level | 4pc Bathroom | Measurements not available |
| 4pc Ensuite bath | Measurements not available | |
| Laundry room | 9'7'' x 8'1'' | |
| Bedroom | 11'1'' x 12'2'' | |
| Primary Bedroom | 13' x 14'3'' | |
| Kitchen | 11'7'' x 14'4'' | |
| Dining room | 11'7'' x 12'7'' | |
| Living room | 17'8'' x 18'7'' | |
| Foyer | 10'9'' x 9'0'' |
| Features | |||||
|---|---|---|---|---|---|
| Cul-de-sac | Attached Garage(2) | Refrigerator | |||
| Dishwasher | Range - Gas | Microwave | |||
| Washer & Dryer | Central air conditioning | ||||















































