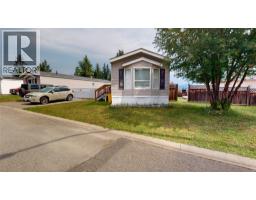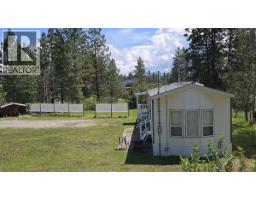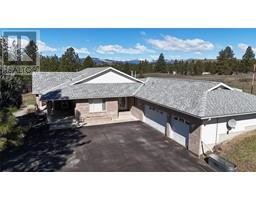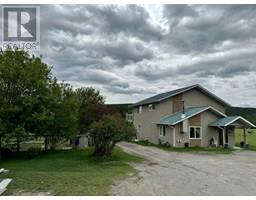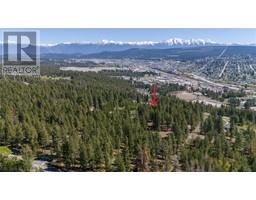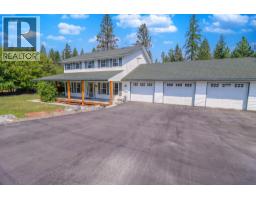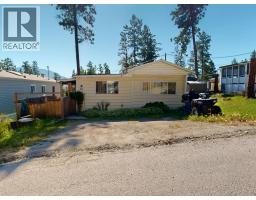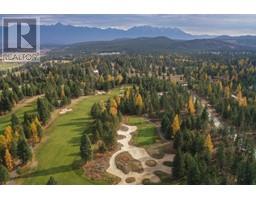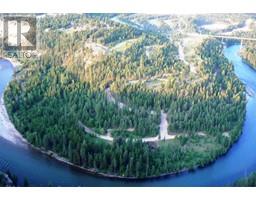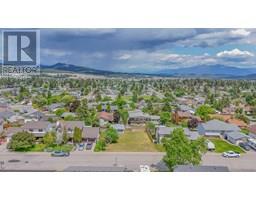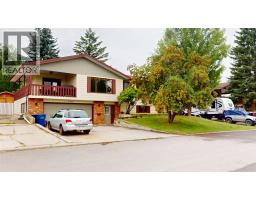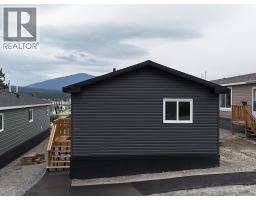201 18 Street S Cranbrook South, Cranbrook, British Columbia, CA
Address: 201 18 Street S, Cranbrook, British Columbia
Summary Report Property
- MKT ID10358441
- Building TypeHouse
- Property TypeSingle Family
- StatusBuy
- Added2 weeks ago
- Bedrooms4
- Bathrooms3
- Area2183 sq. ft.
- DirectionNo Data
- Added On22 Aug 2025
Property Overview
This beautifully built 2019 New Dawn Developments home in Elizabeth Lake Ridge offers breathtaking Rocky Mountain views and borders the Parkland neighbourhood with schools, parks, and Elizabeth Lake right nearby; the main floor includes three bedrooms and two bathrooms, including a spacious primary bedroom complete with a private ensuite, in a modern open-concept layout featuring a custom kitchen, dining, and living room with vaulted ceilings, large windows, and a cozy gas fireplace, along with a door from the kitchen leading to a generous back deck complete with a brand new 2025 hot tub—perfect for outdoor dining and relaxing—and a door from the living room opening onto a covered front deck to take in the stunning mountain views; the fully finished lower level features a spacious rec room, an additional bedroom and bathroom, making it ideal for guests or family living; outside, the property is professionally landscaped with underground sprinklers, mature apple and maple trees, a double-car garage, and ample parking—this move-in-ready home is a rare find in a sought-after location. (id:51532)
Tags
| Property Summary |
|---|
| Building |
|---|
| Level | Rooms | Dimensions |
|---|---|---|
| Basement | Utility room | 14'8'' x 9'5'' |
| Recreation room | 12'11'' x 21'3'' | |
| Foyer | 9'2'' x 8'10'' | |
| 4pc Bathroom | Measurements not available | |
| Bedroom | 9'7'' x 12'8'' | |
| Main level | 4pc Bathroom | Measurements not available |
| Bedroom | 10'5'' x 8'10'' | |
| 4pc Ensuite bath | Measurements not available | |
| Primary Bedroom | 11'1'' x 12'3'' | |
| Laundry room | 4'10'' x 5'11'' | |
| Bedroom | 10'5'' x 8'11'' | |
| Kitchen | 11'0'' x 12'7'' | |
| Dining room | 7'0'' x 12'7'' | |
| Living room | 17'5'' x 13'1'' |
| Features | |||||
|---|---|---|---|---|---|
| Central island | Balcony | Attached Garage(2) | |||
| Central air conditioning | |||||






















































