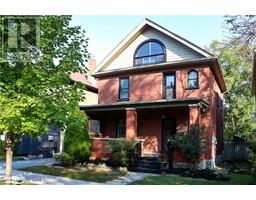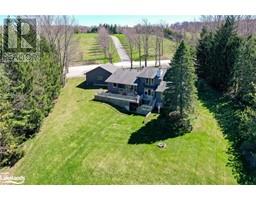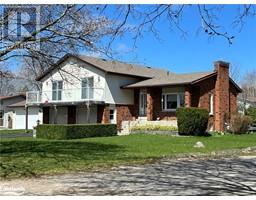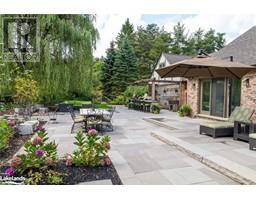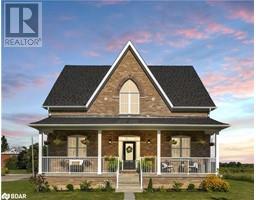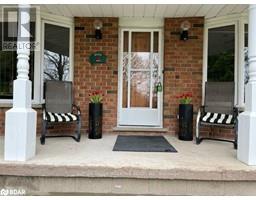46 FRANCIS Street E CL14 - Creemore, Creemore, Ontario, CA
Address: 46 FRANCIS Street E, Creemore, Ontario
Summary Report Property
- MKT ID40561551
- Building TypeHouse
- Property TypeSingle Family
- StatusBuy
- Added2 weeks ago
- Bedrooms4
- Bathrooms3
- Area2472 sq. ft.
- DirectionNo Data
- Added On01 May 2024
Property Overview
Welcome to your dream home, where luxury meets practicality in every detail. This stunning property boasts a spacious 4 bedroom, 3 bathroom layout, 10 foot high ceilings, hardwood floors, 3 gas fireplaces, upstairs laundry and lots of storage, perfect for families or those who love to entertain. The heart of this home is undoubtedly the chef's kitchen, featuring top-of-the-line appliances, gas stove, ample counter space, and custom cabinetry. Whether you're preparing a casual meal for the family or hosting a dinner party, this kitchen is sure to impress. In addition to the main living areas, this property offers a separate 400 sq ft living space above the detached garage. This versatile area can serve as a guest suite, home office, or recreational space, providing endless possibilities to suit your lifestyle. This property is walking distance to shops, restaurants and the Creemore Brewery. Located in a quiet town, this home offers a peaceful retreat from the hustle and bustle of everyday life. With its thoughtful design, luxurious features, and convenient location, this property truly has it all. Schedule a showing today and make this dream home yours! (id:51532)
Tags
| Property Summary |
|---|
| Building |
|---|
| Land |
|---|
| Level | Rooms | Dimensions |
|---|---|---|
| Second level | Laundry room | 8'1'' x 5'2'' |
| 4pc Bathroom | 5'4'' x 9'4'' | |
| Bedroom | 10'5'' x 10'0'' | |
| Bedroom | 12'6'' x 12'0'' | |
| Bedroom | 14'2'' x 9'2'' | |
| Full bathroom | 10'3'' x 8'10'' | |
| Primary Bedroom | 21'5'' x 12'3'' | |
| Main level | Dining room | 23'6'' x 12'0'' |
| Kitchen | 12'4'' x 10'9'' | |
| 2pc Bathroom | 4'8'' x 5'2'' | |
| Living room/Dining room | 27'6'' x 12'3'' |
| Features | |||||
|---|---|---|---|---|---|
| Cul-de-sac | Corner Site | Detached Garage | |||
| Dishwasher | Dryer | Refrigerator | |||
| Stove | Washer | Gas stove(s) | |||
| Window Coverings | Central air conditioning | ||||







































